15021 Summit Drive, Clive, IA 50325
| Listing ID |
11034598 |
|
|
|
| Property Type |
House |
|
|
|
| County |
Dallas |
|
|
|
| Neighborhood |
Country Club West |
|
|
|
|
| School |
Waukee Comm School District |
|
|
|
| Total Tax |
$4,092 |
|
|
|
| FEMA Flood Map |
fema.gov/portal |
|
|
|
| Year Built |
1995 |
|
|
|
|
Updated modern 2 story in Country Club West with Eason Schools!
Welcome home to this 2-story Clive home situated in County Club West and in the coveted Eason schools. This home is ready for new owners with 3 Beds + 3 baths and over 2320 SF of finish. The house was masterfully refinished on the inside with top-of-the-line modern finishes. As you walk in you will love the hard woods and white trim that leads you to the galley style kitchen find updated S/S appliances, cabinets, solid surface counters and lighting that lead into the dining area. The living room has plenty of room to lounge with a good book or movie night & the convenience of a 1/2 bath finish out the main level. Upstairs find a grand master and bedroom, master bath & walk-in closet. There are 2 add'l bedrooms w/ great storage options, full bath. The LL is finished with one room being a great space to use for a craft/workout room. The laundry is also there along with a bonus living room with egress/ Enjoy the outside this summer with a large deck, beautiful trees + landscaping + a shed. Updates include New HVAC. roof, lighting, kitchen and appliances and flooring throughout. Your family has just found its new home!
|
- 3 Total Bedrooms
- 2 Full Baths
- 1 Half Bath
- 2266 SF
- 0.17 Acres
- Built in 1995
- Renovated 2020
- 2 Stories
- Available 11/02/2021
- Two Story Style
- Full Basement
- 575 Lower Level SF
- Lower Level: Finished
- Open Kitchen
- Granite Kitchen Counter
- Oven/Range
- Refrigerator
- Dishwasher
- Microwave
- Garbage Disposal
- Washer
- Dryer
- Stainless Steel
- Carpet Flooring
- Hardwood Flooring
- Entry Foyer
- Living Room
- Family Room
- Primary Bedroom
- en Suite Bathroom
- Walk-in Closet
- Great Room
- Kitchen
- Laundry
- Private Guestroom
- First Floor Bathroom
- 1 Fireplace
- Propane Stove
- Forced Air
- 1 Heat/AC Zones
- Gas Fuel
- Natural Gas Avail
- Central A/C
- Frame Construction
- Cement Board Siding
- Asphalt Shingles Roof
- Attached Garage
- 2 Garage Spaces
- Municipal Water
- Municipal Sewer
- Deck
- Fence
- Driveway
- Trees
- Subdivision: Country club west
- $4,092 Total Tax
- Tax Year 2021
- Sold on 2/01/2022
- Sold for $325,000
- Buyer's Agent: Brook Doheny
- Company: NEXT GENERATION REALTY, INC.
|
|
NEXT GENERATION REALTY, INC.
|
|
|
NEXT GENERATION REALTY, INC.
|
Listing data is deemed reliable but is NOT guaranteed accurate.
|



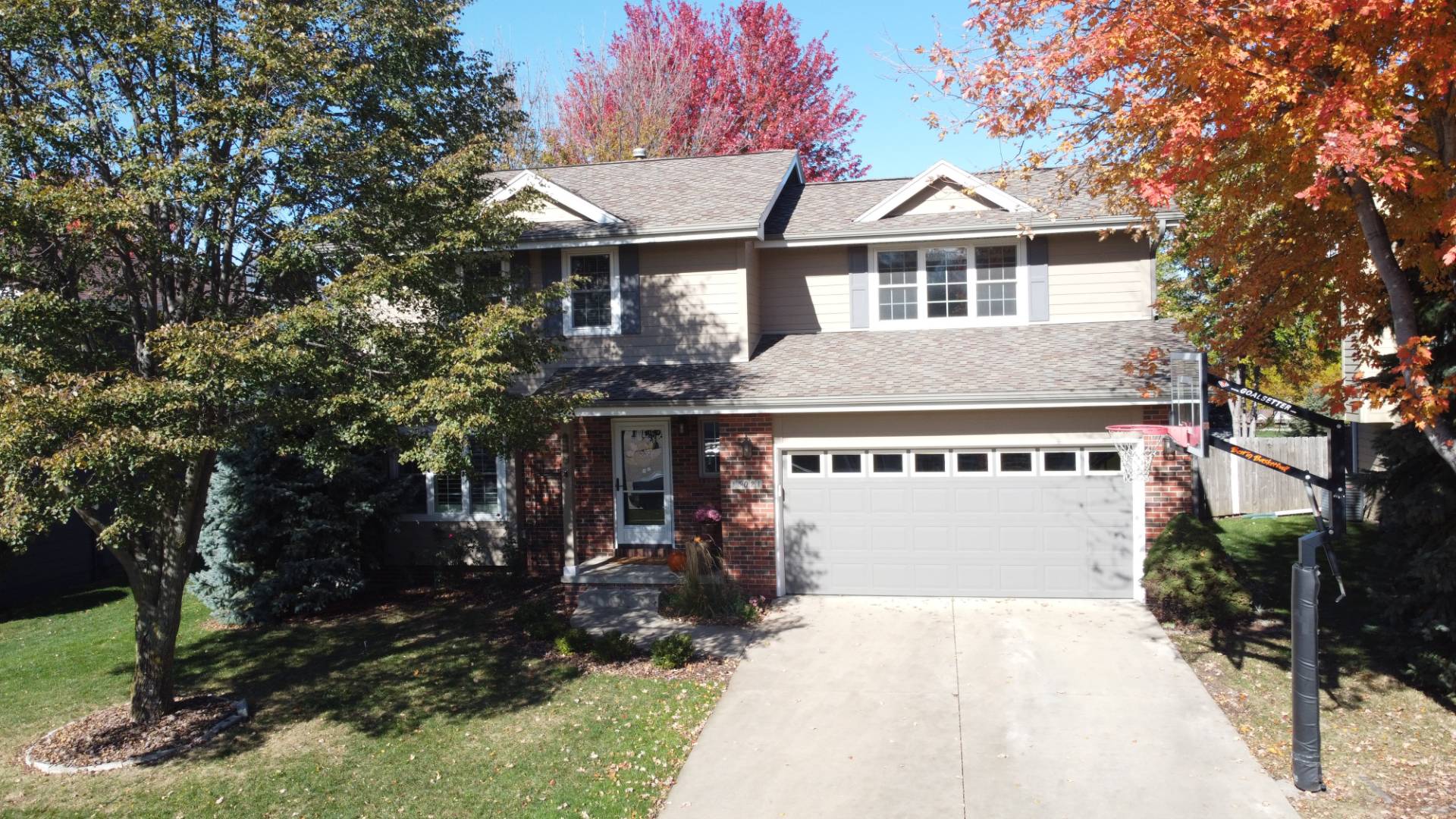



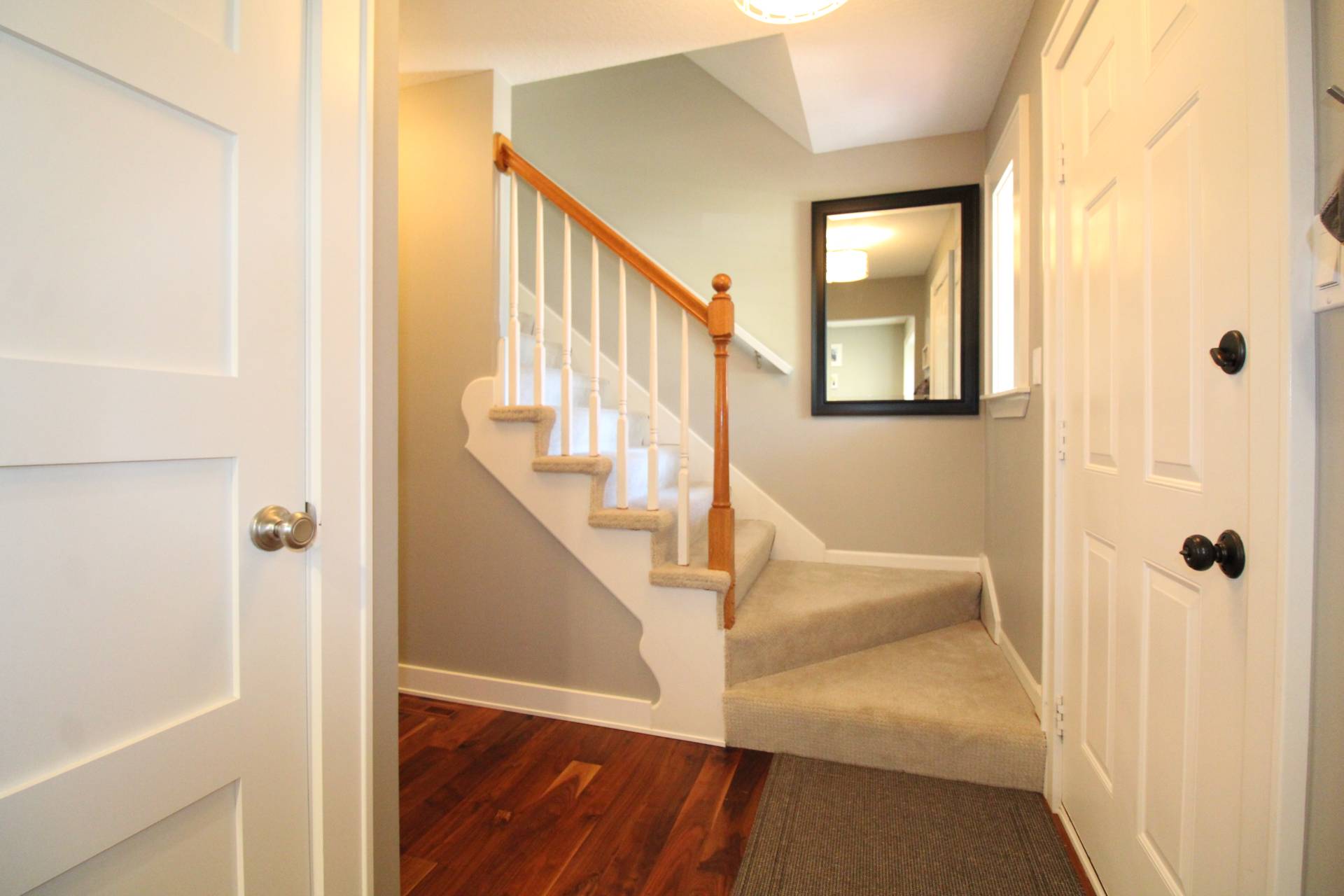 ;
;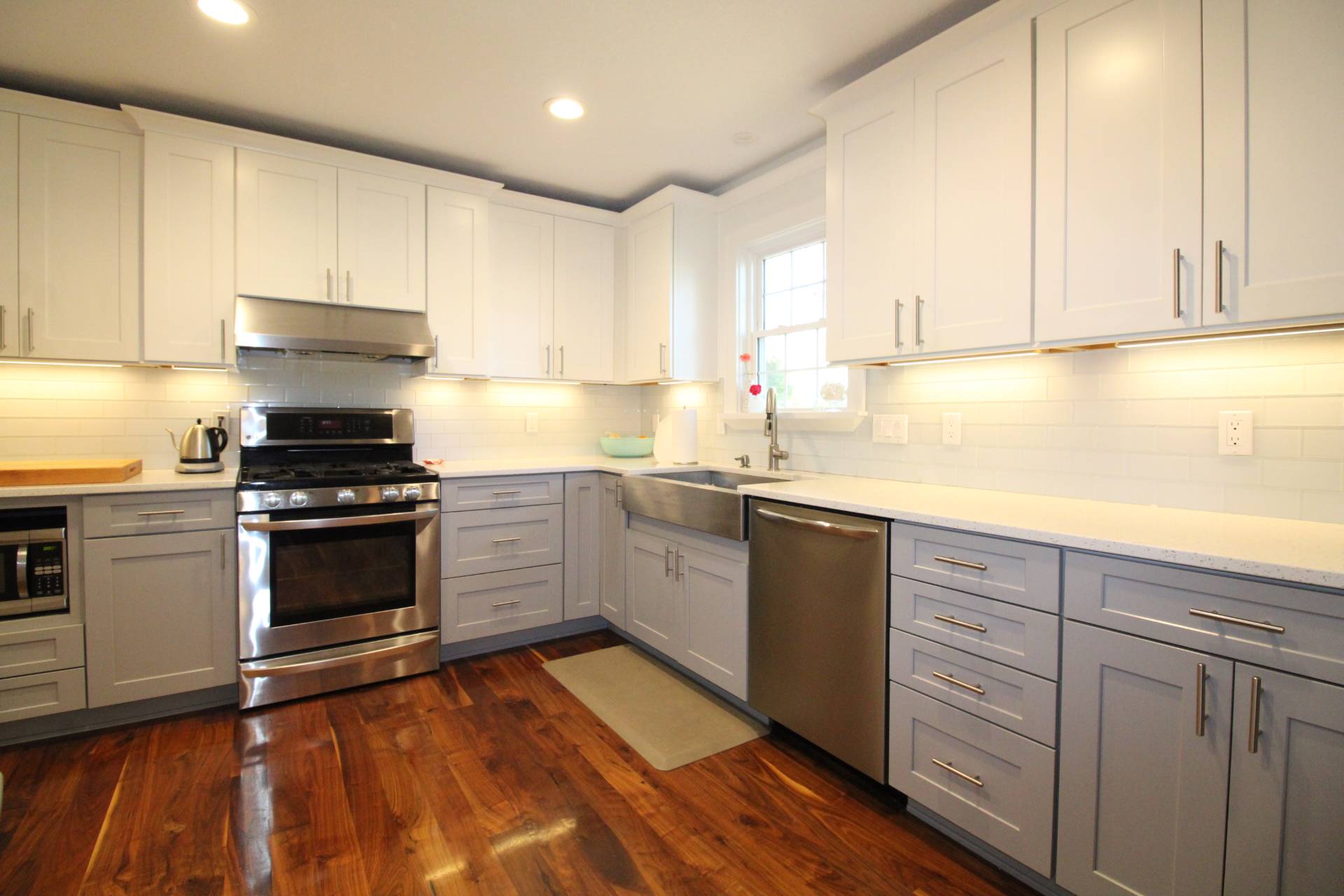 ;
;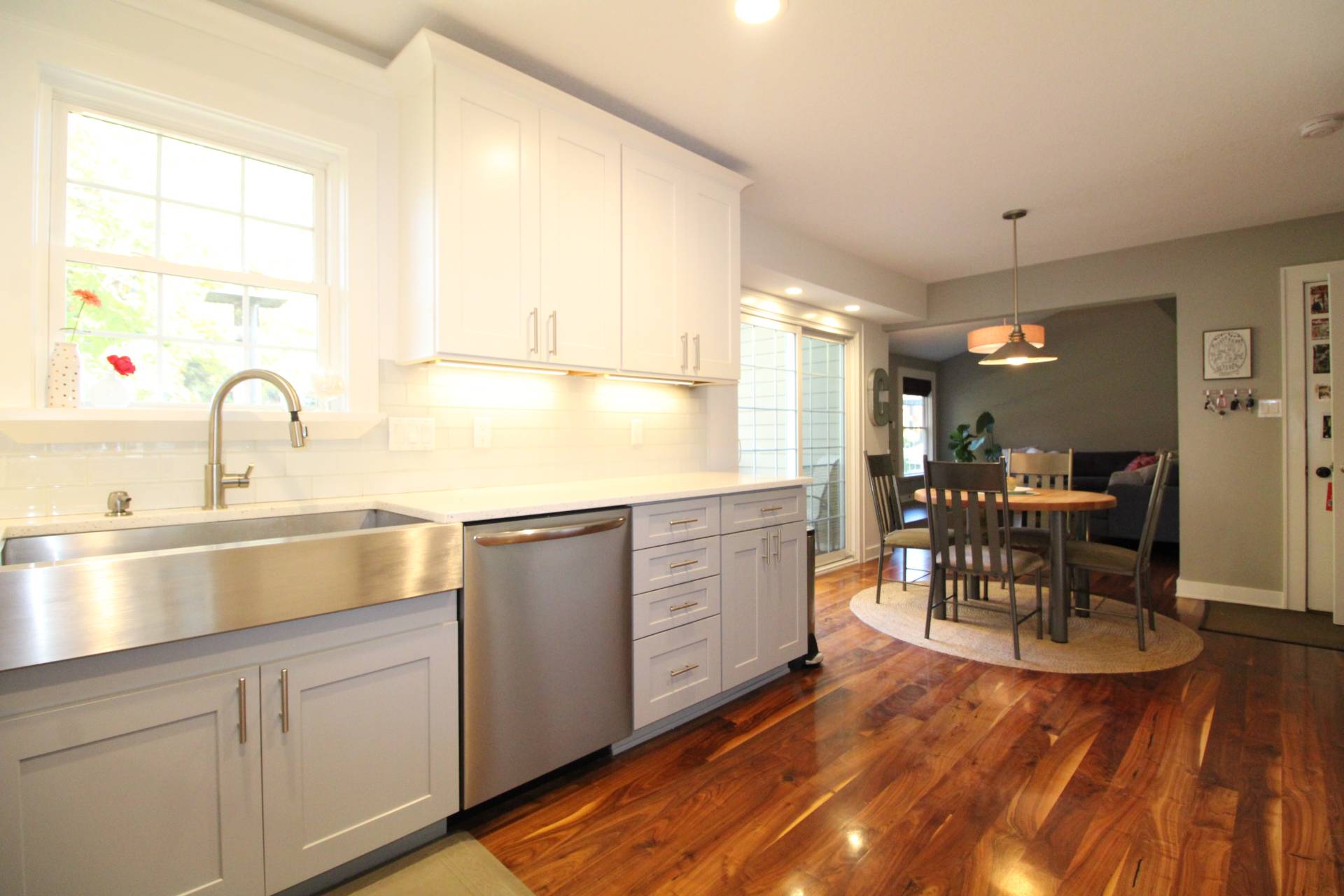 ;
;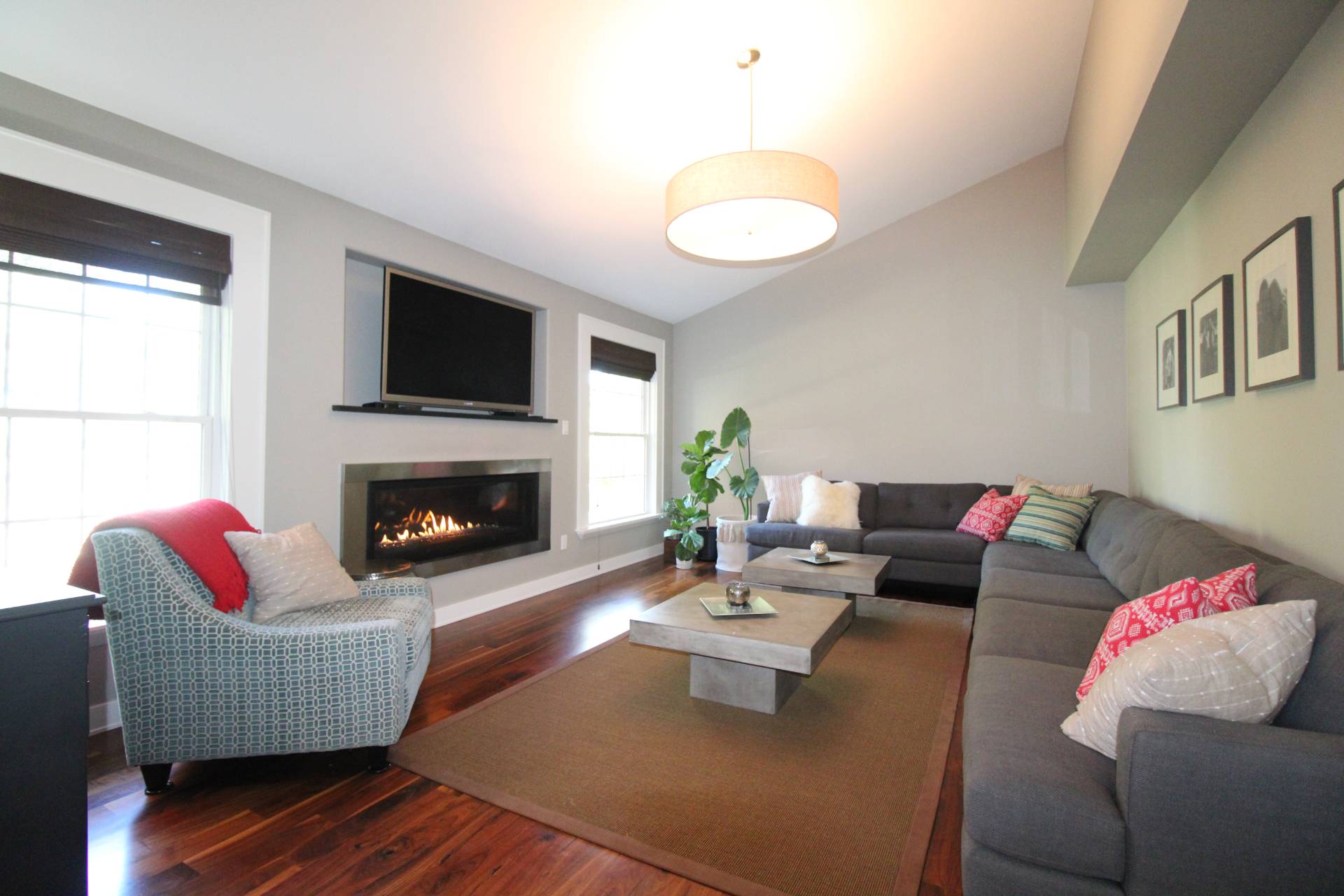 ;
;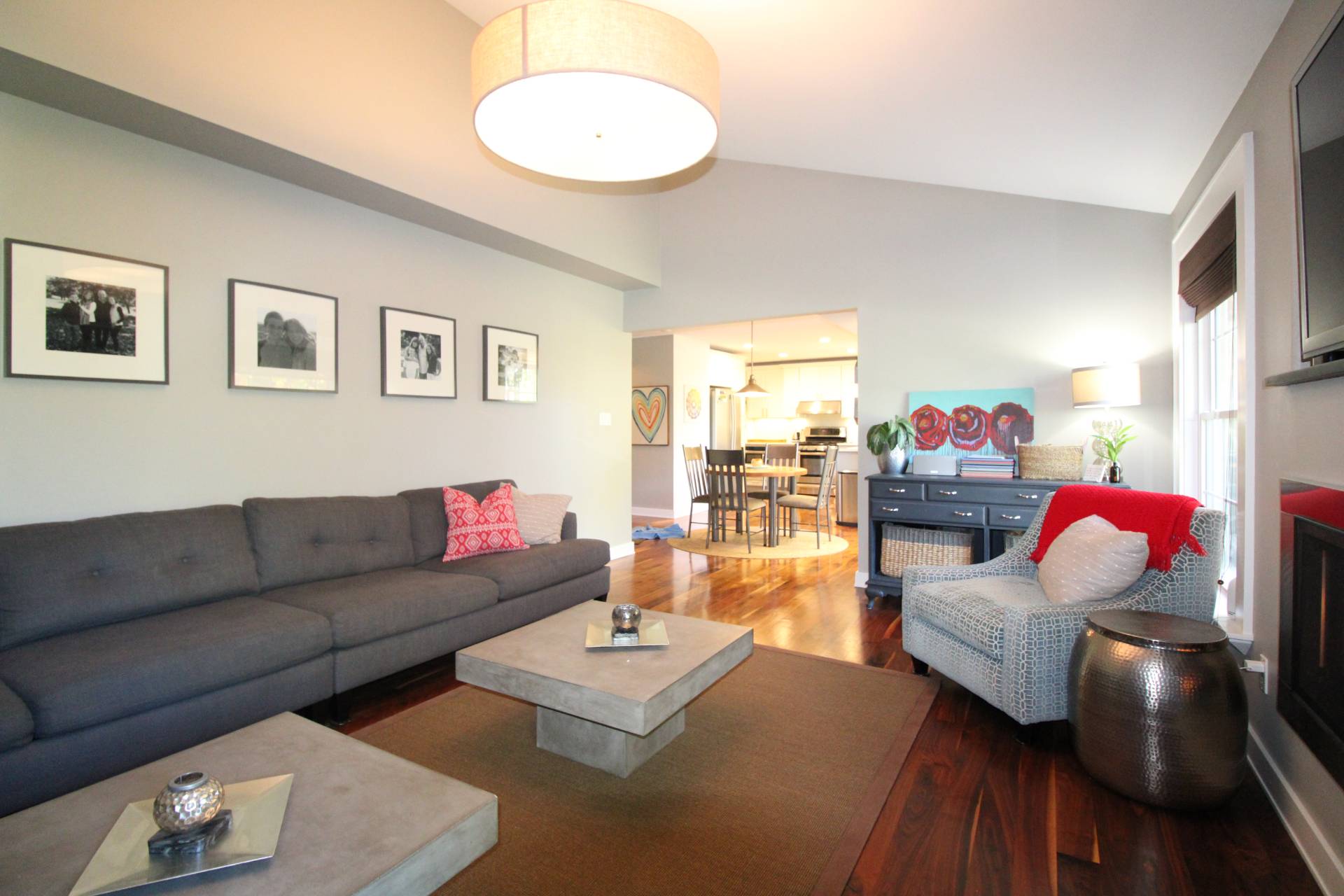 ;
;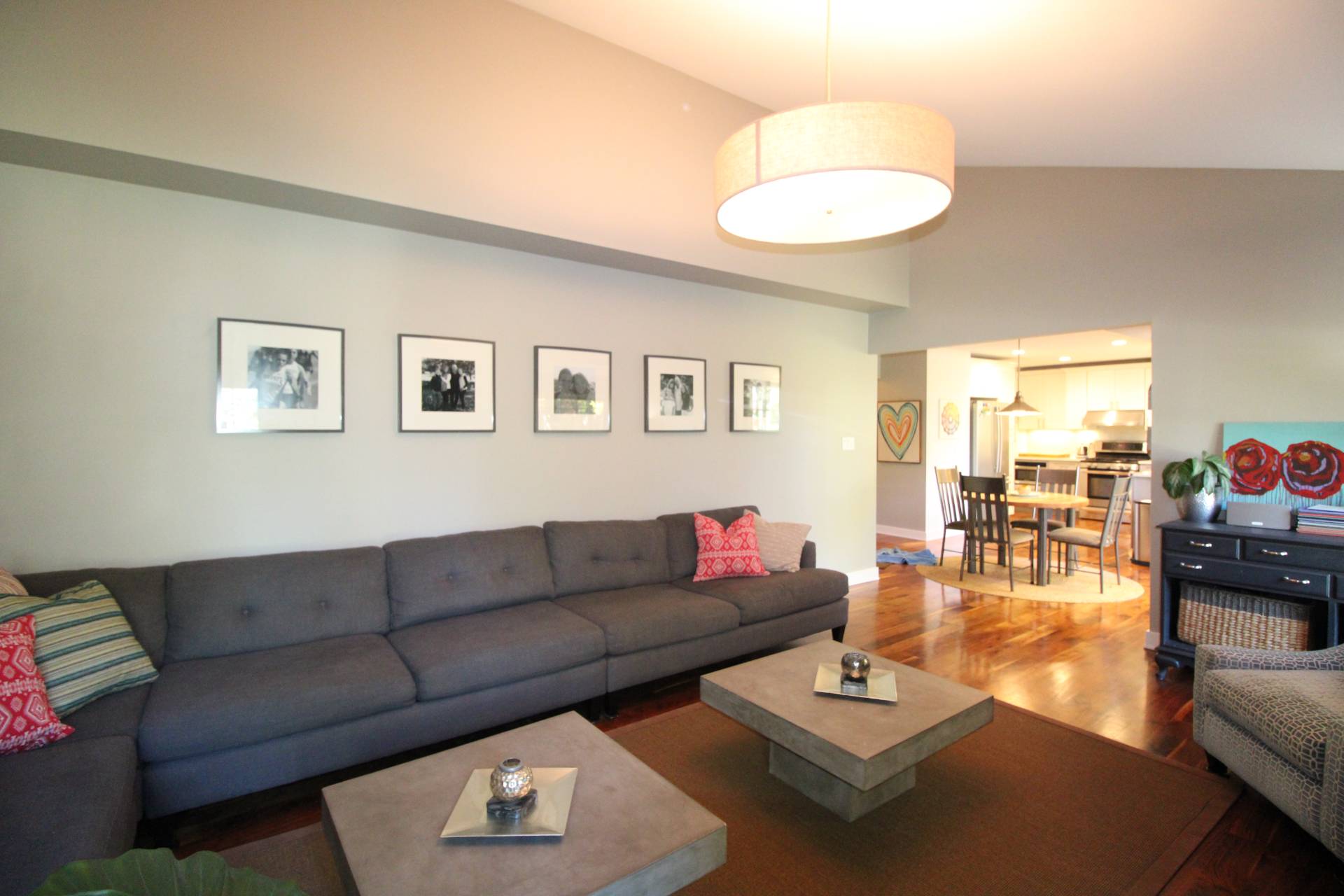 ;
;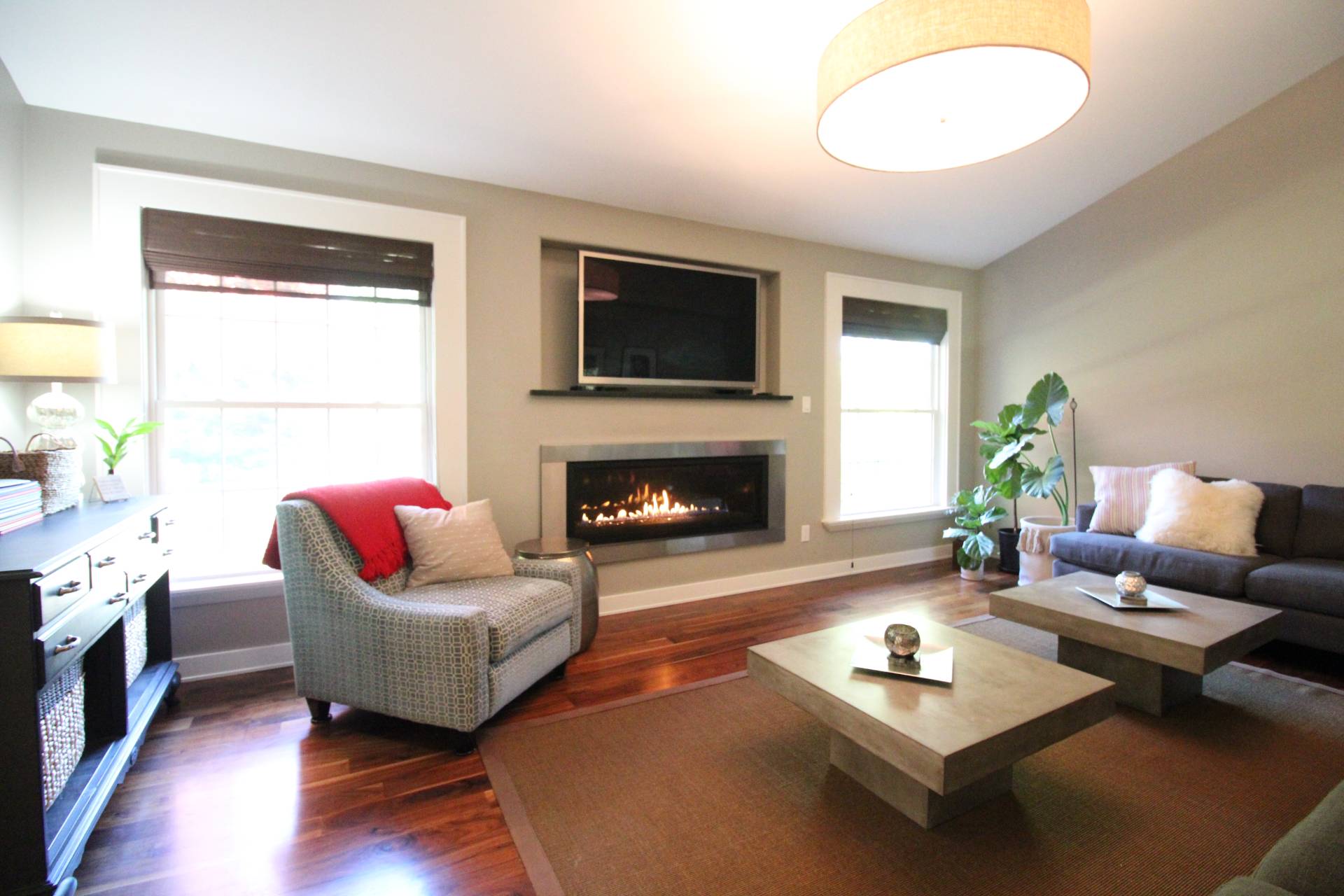 ;
;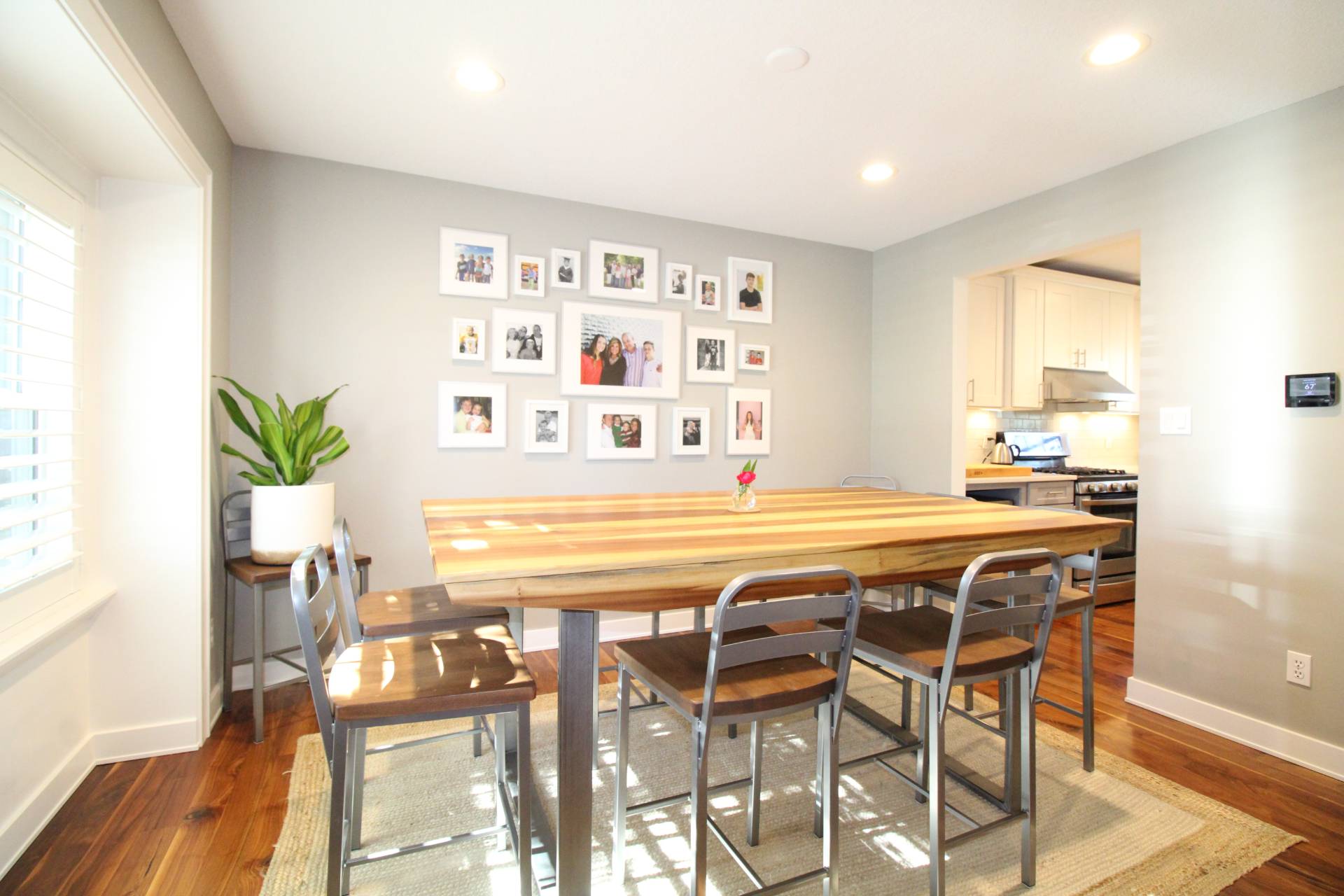 ;
;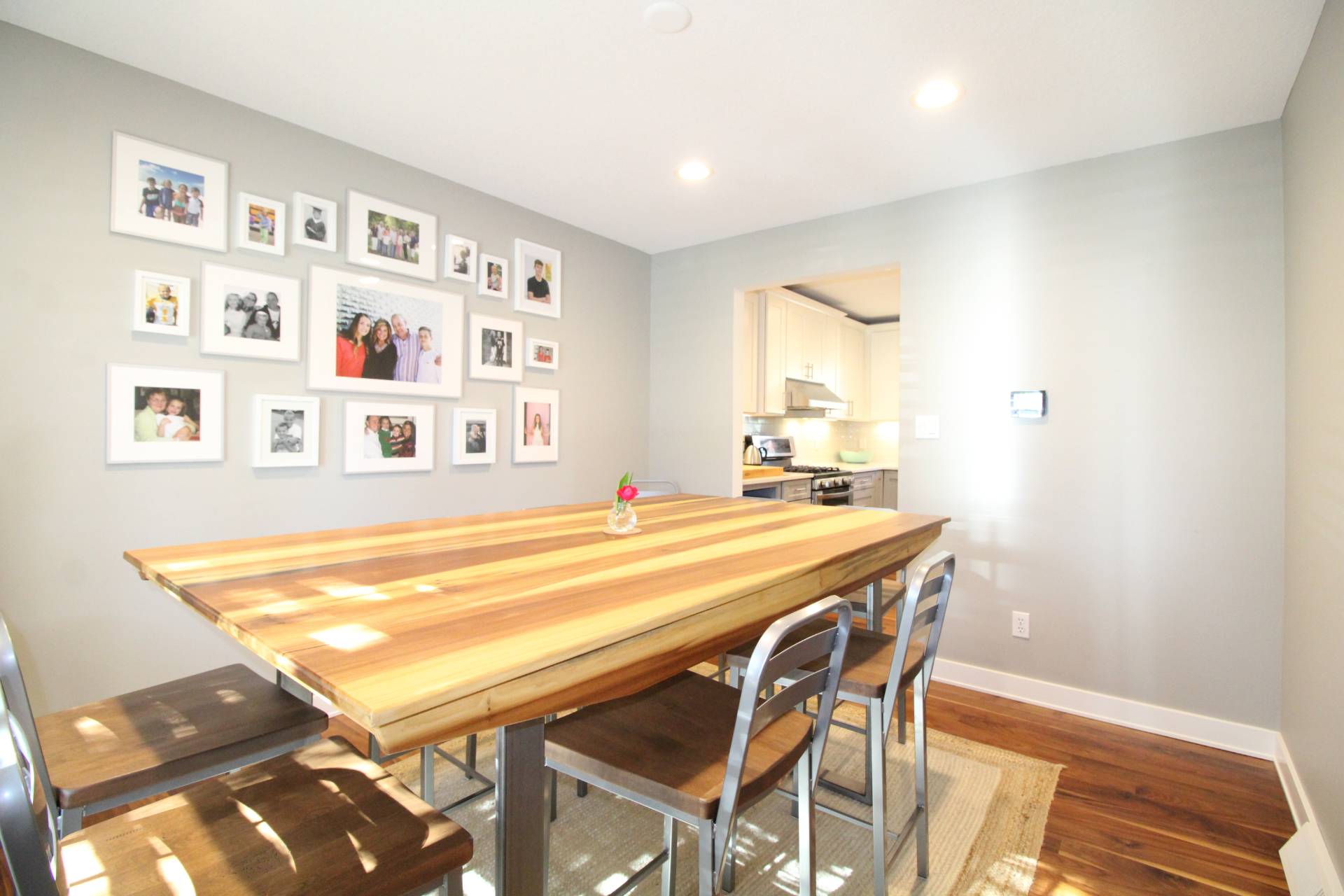 ;
;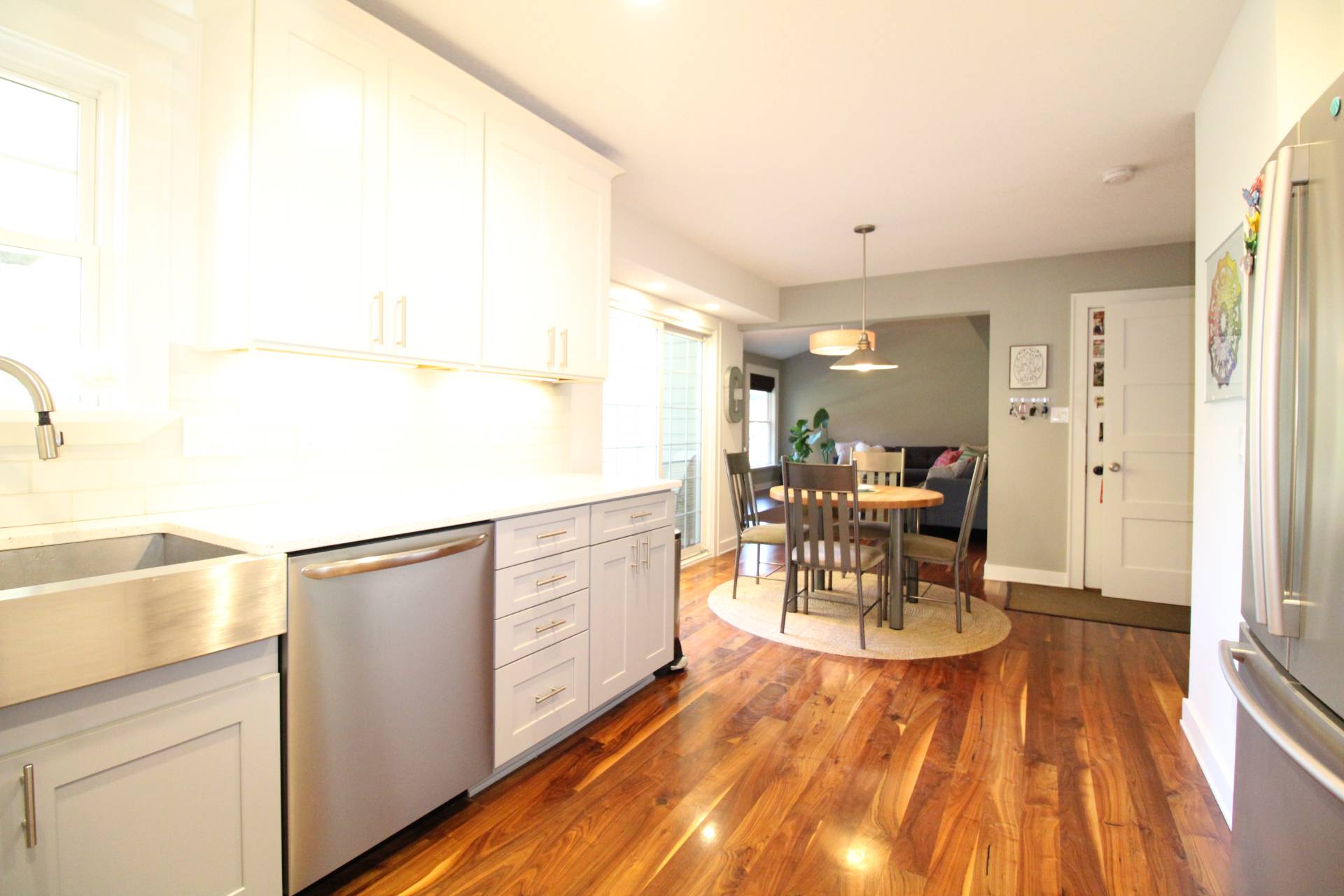 ;
;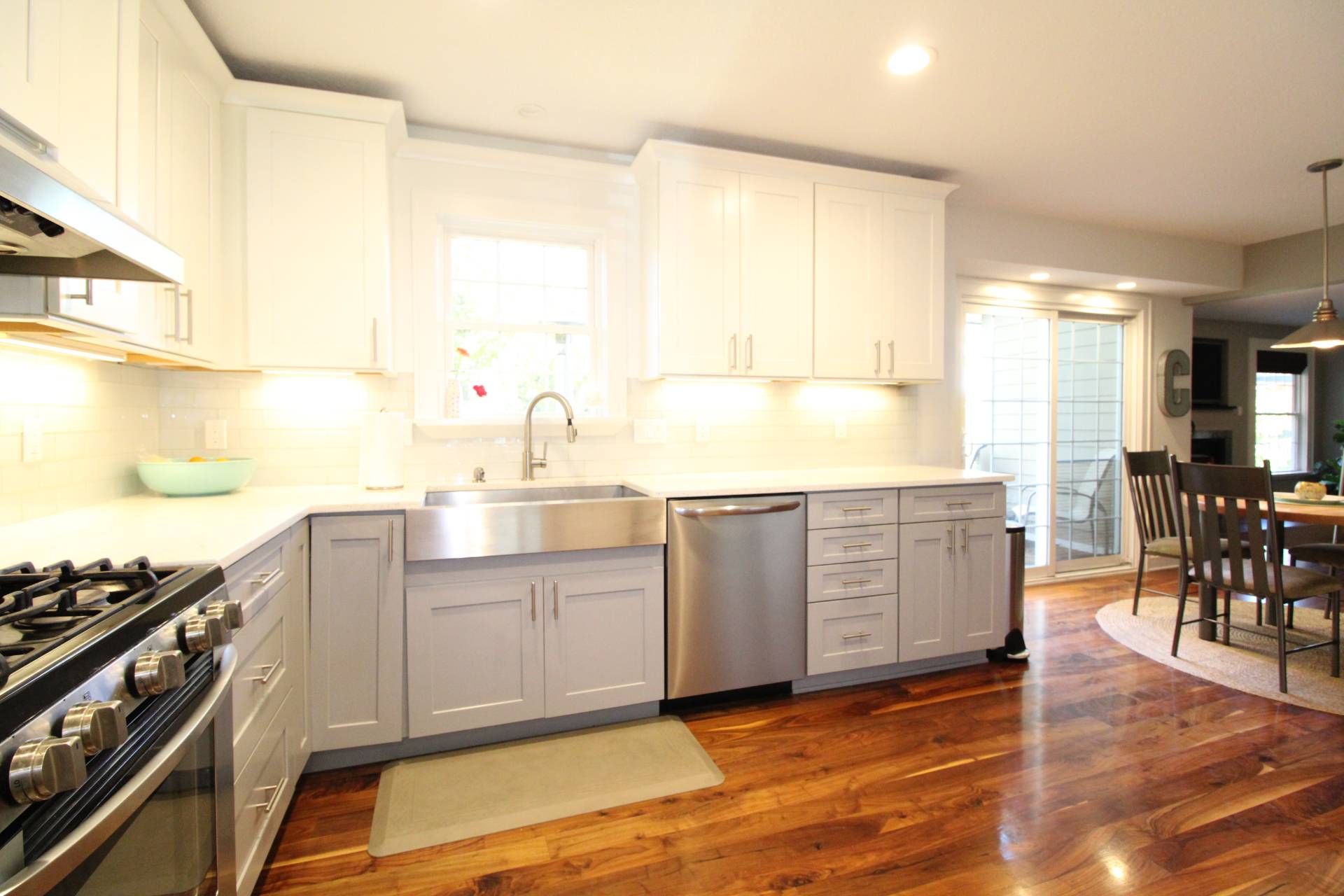 ;
;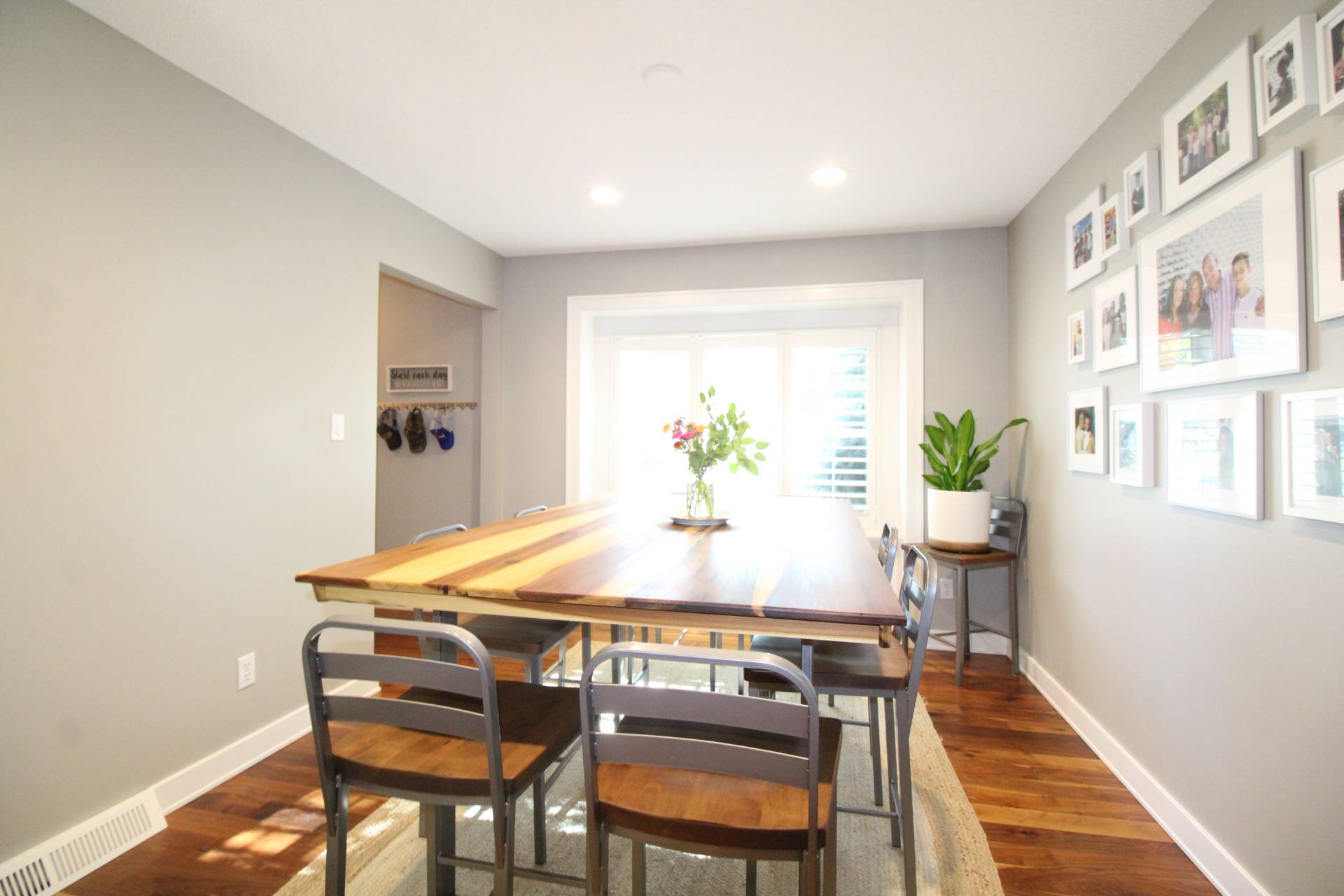 ;
;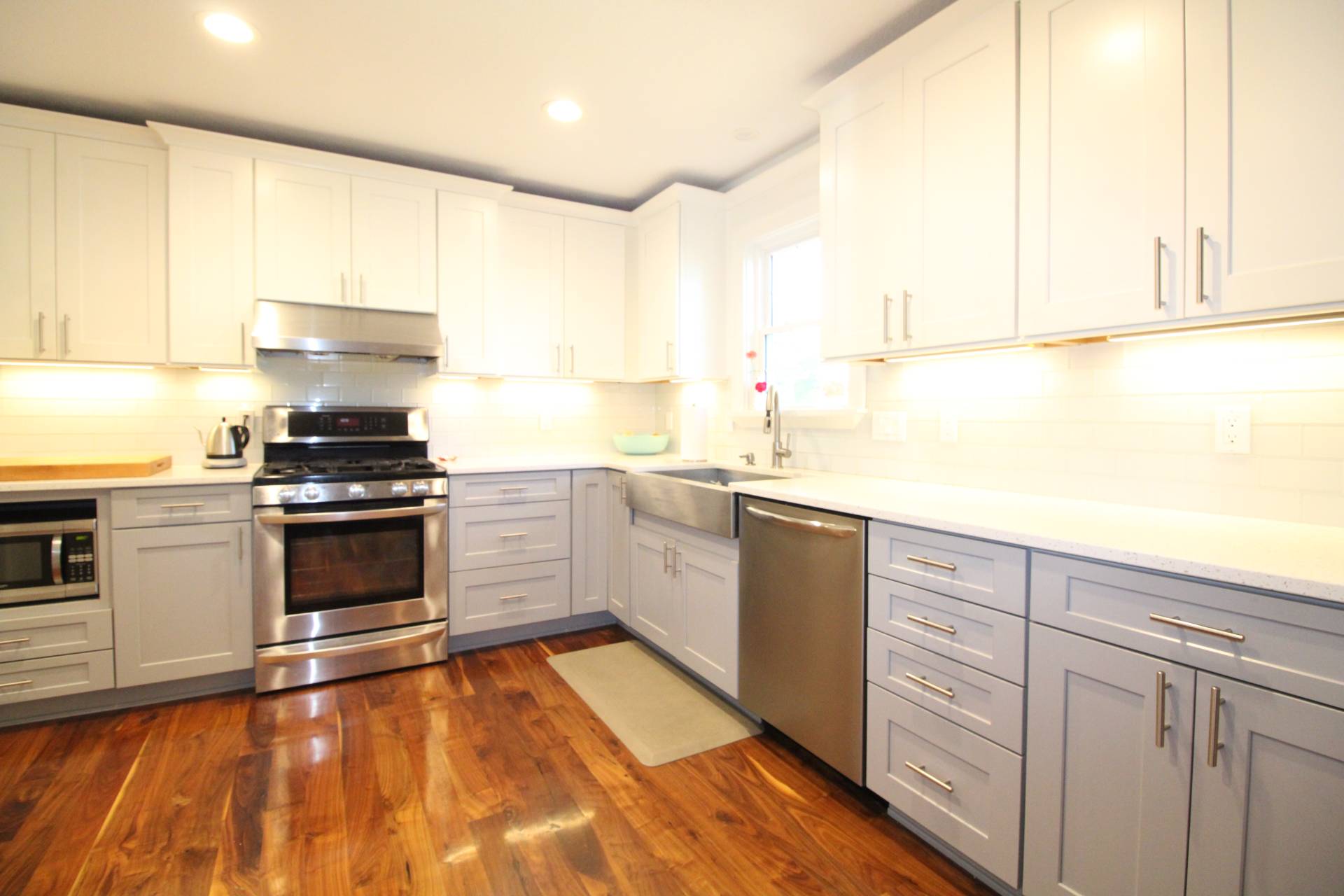 ;
;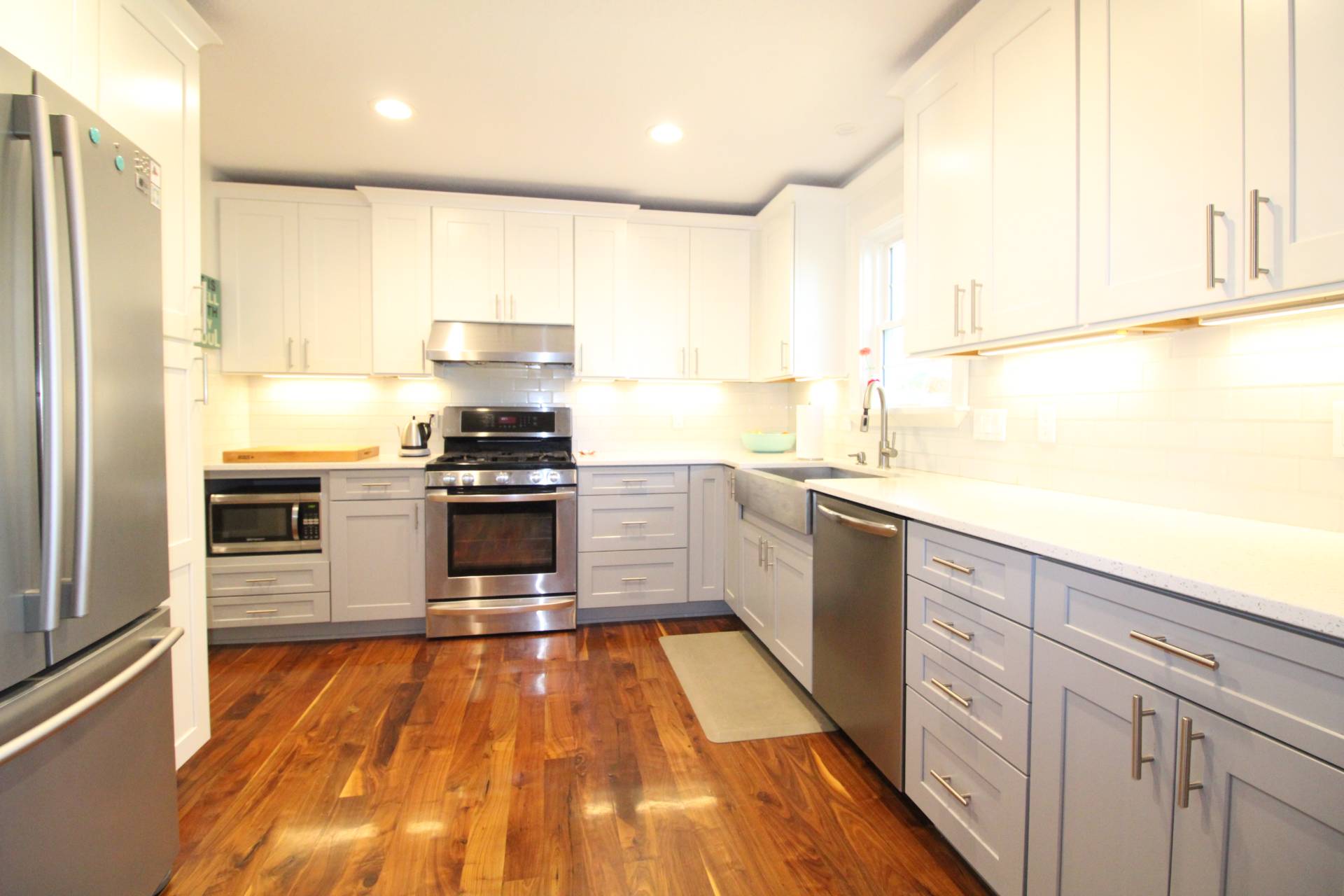 ;
;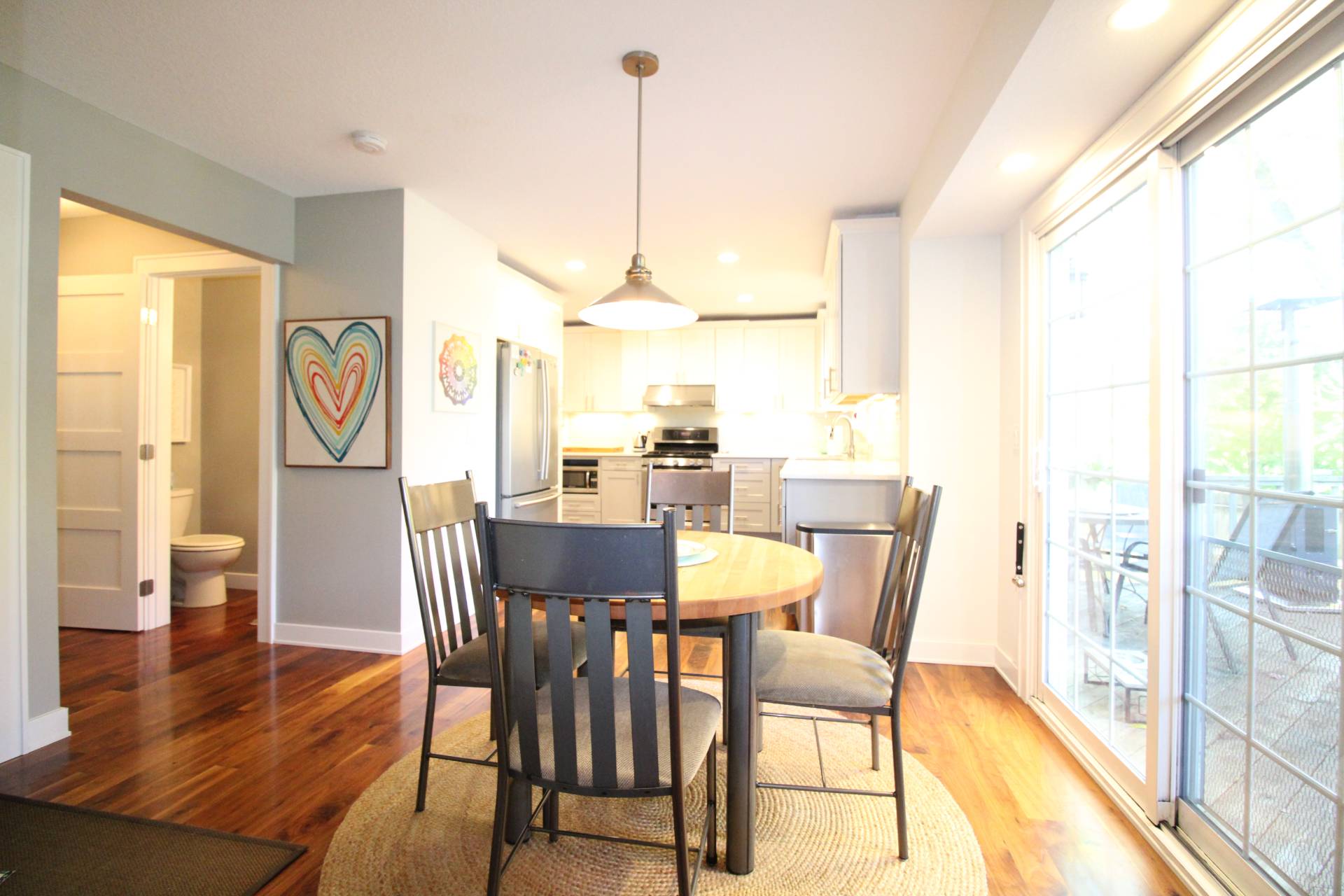 ;
;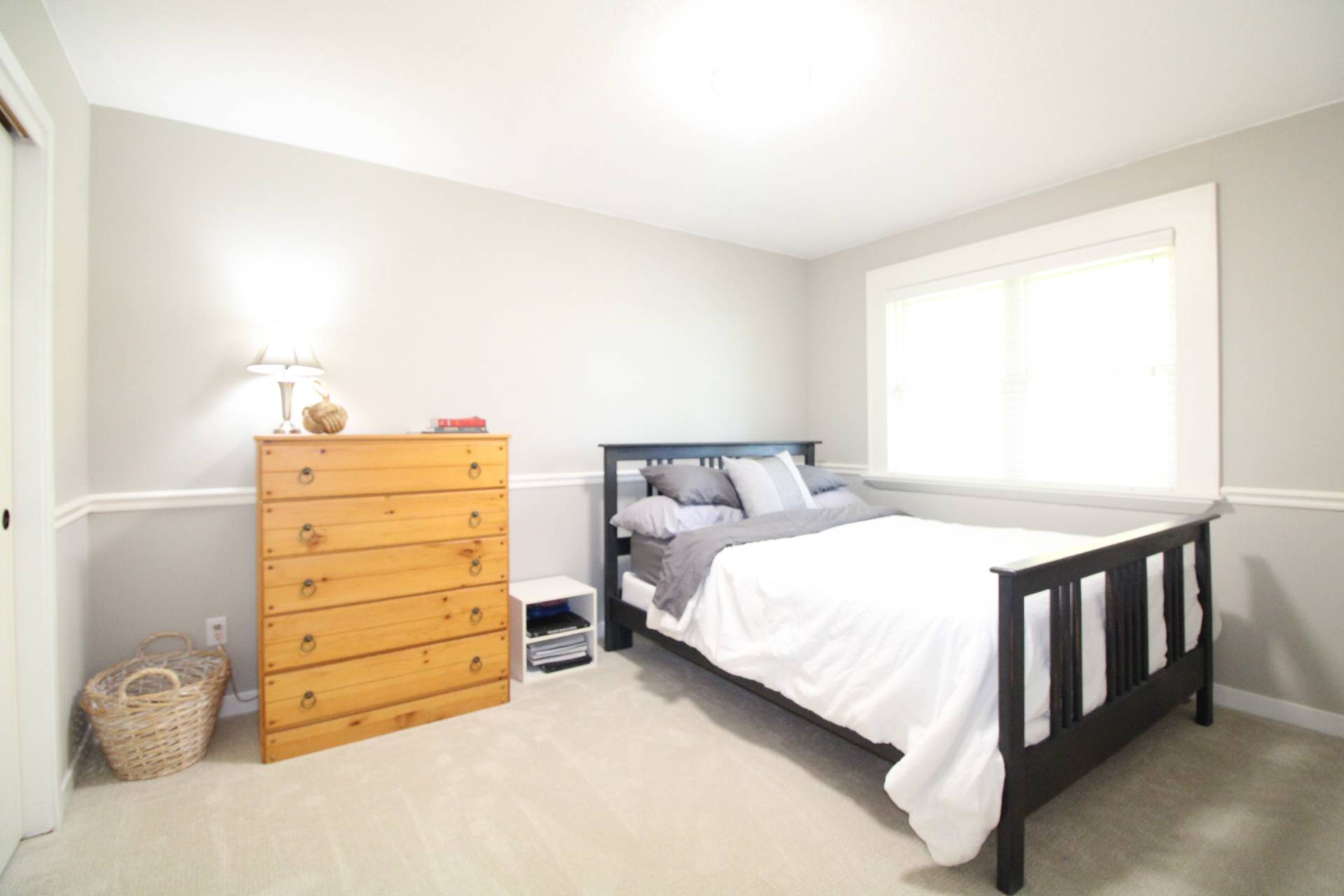 ;
;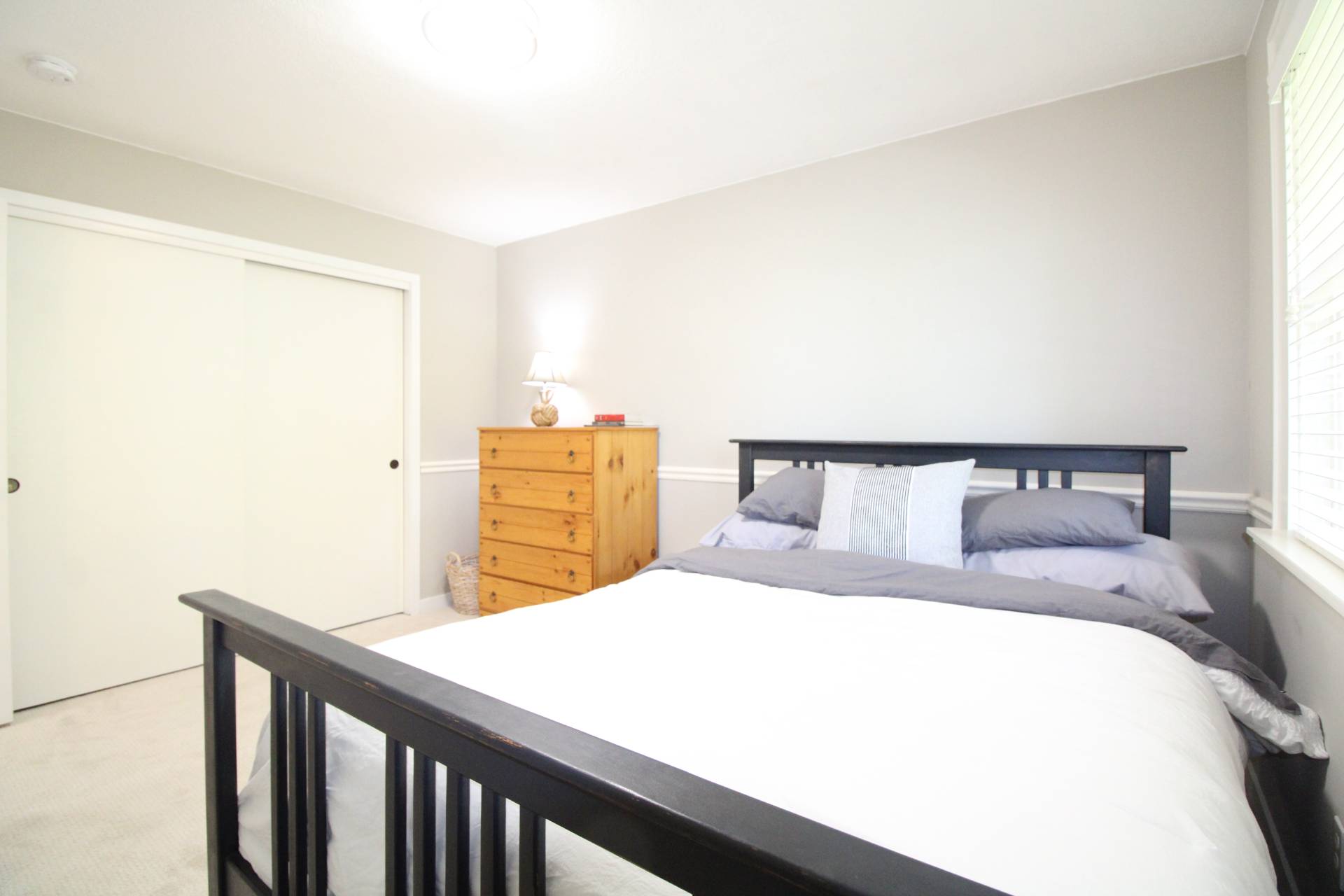 ;
;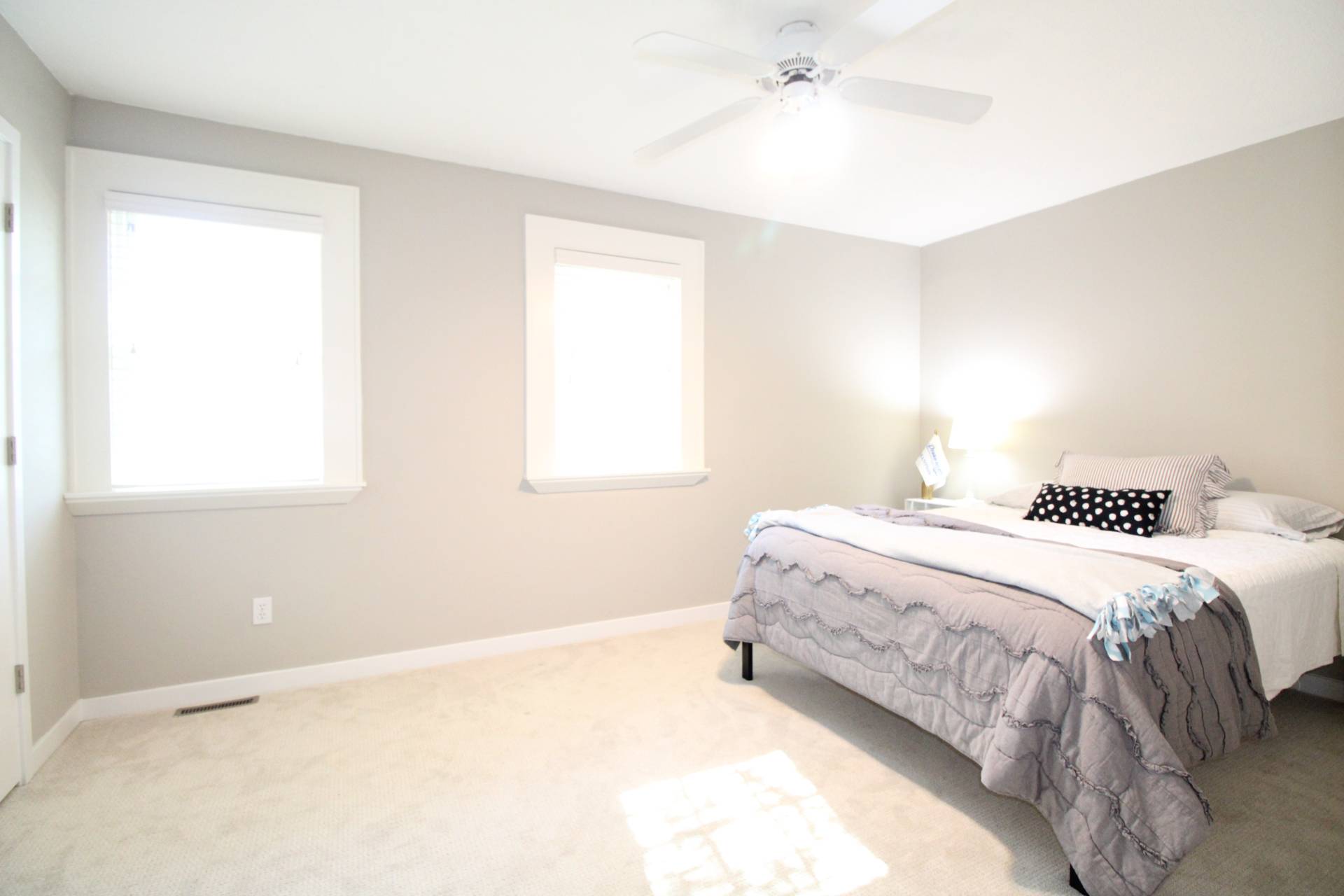 ;
;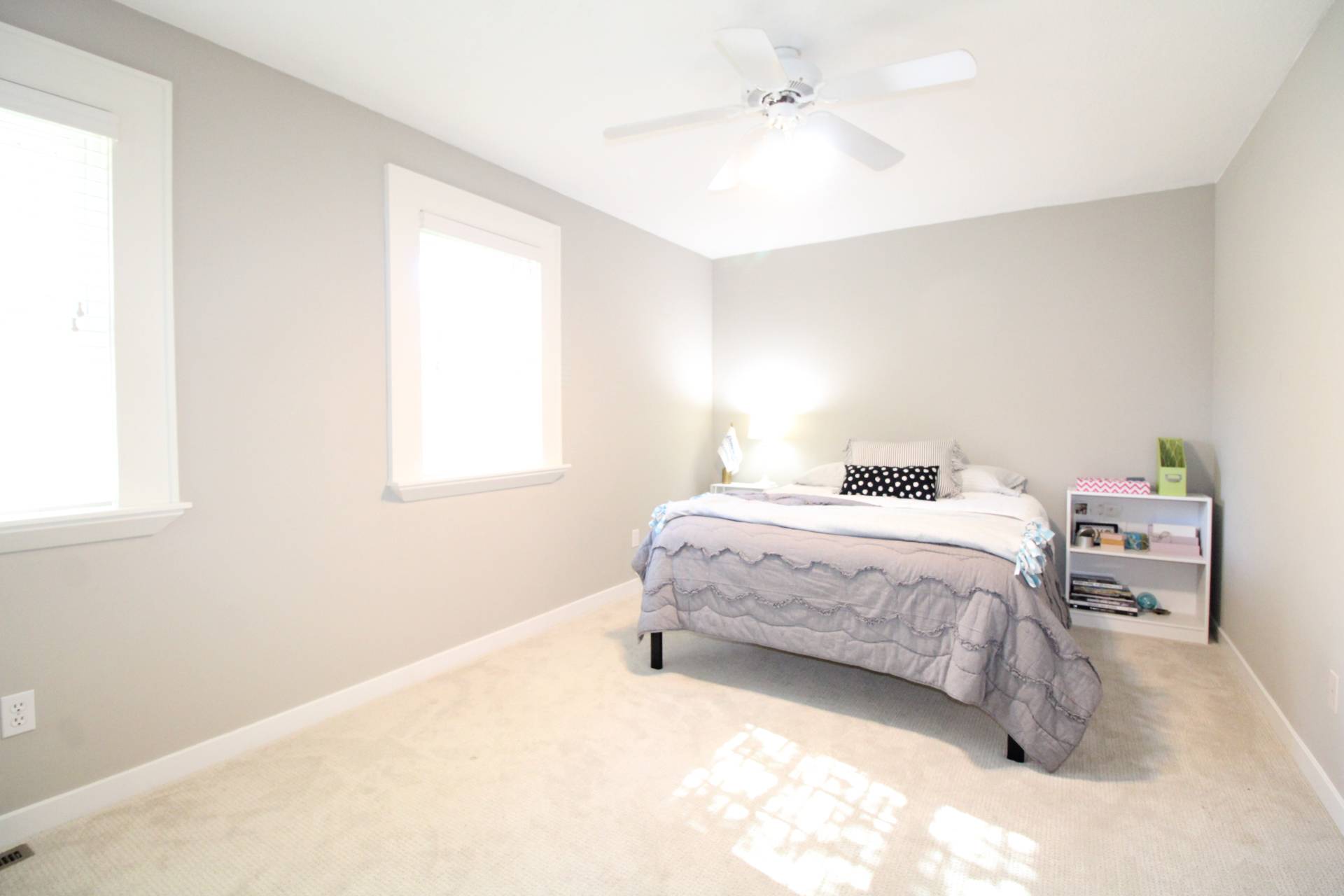 ;
;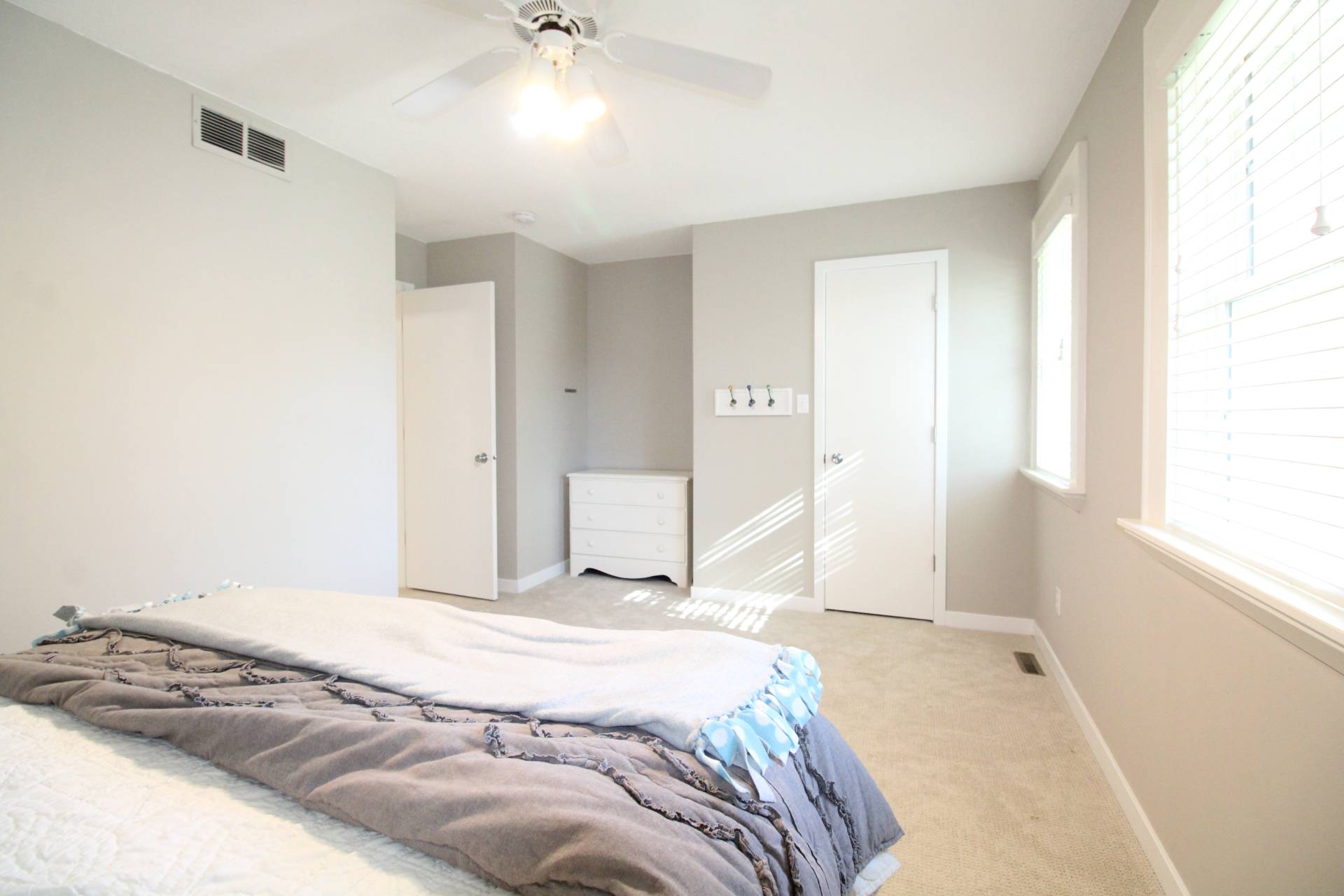 ;
;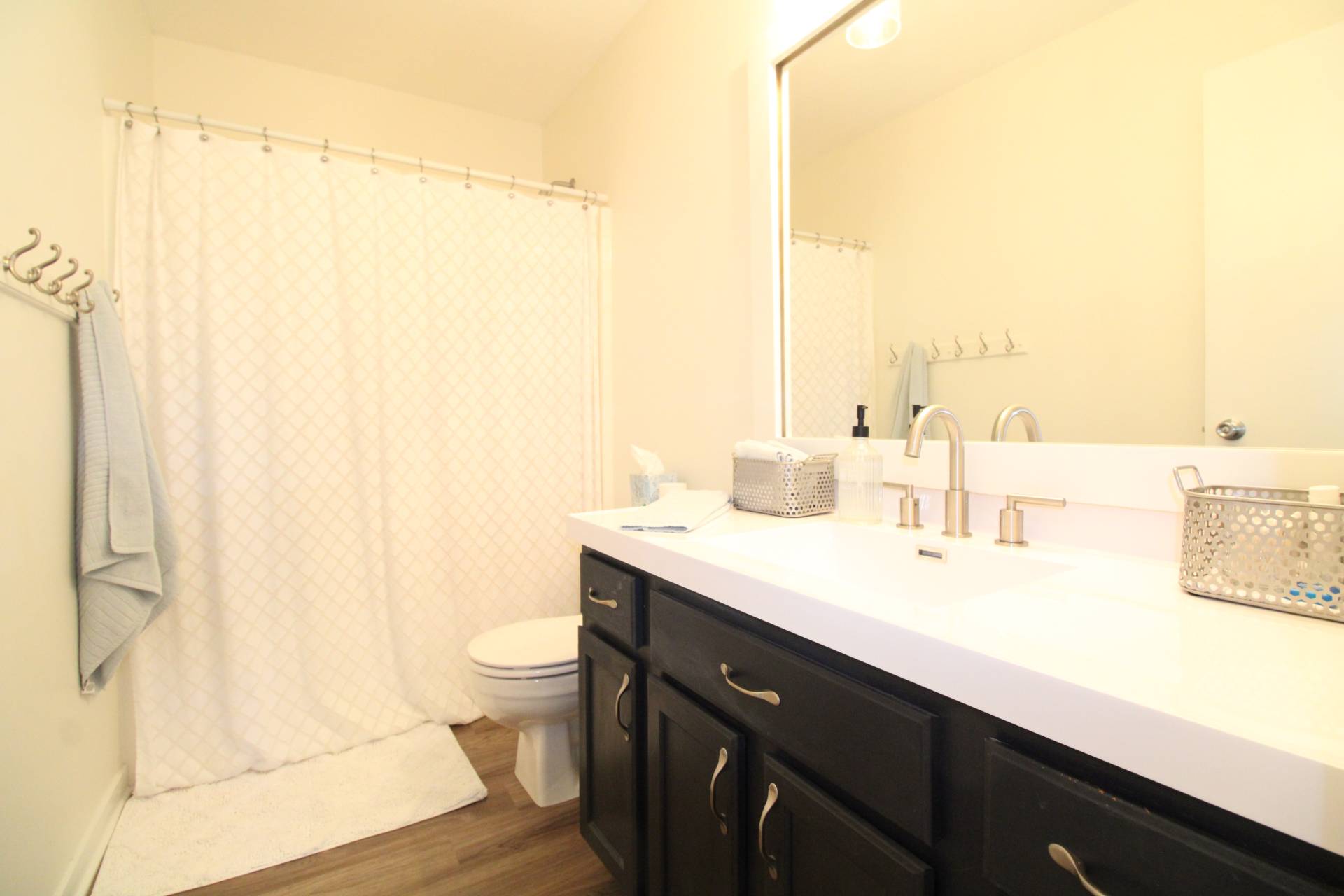 ;
;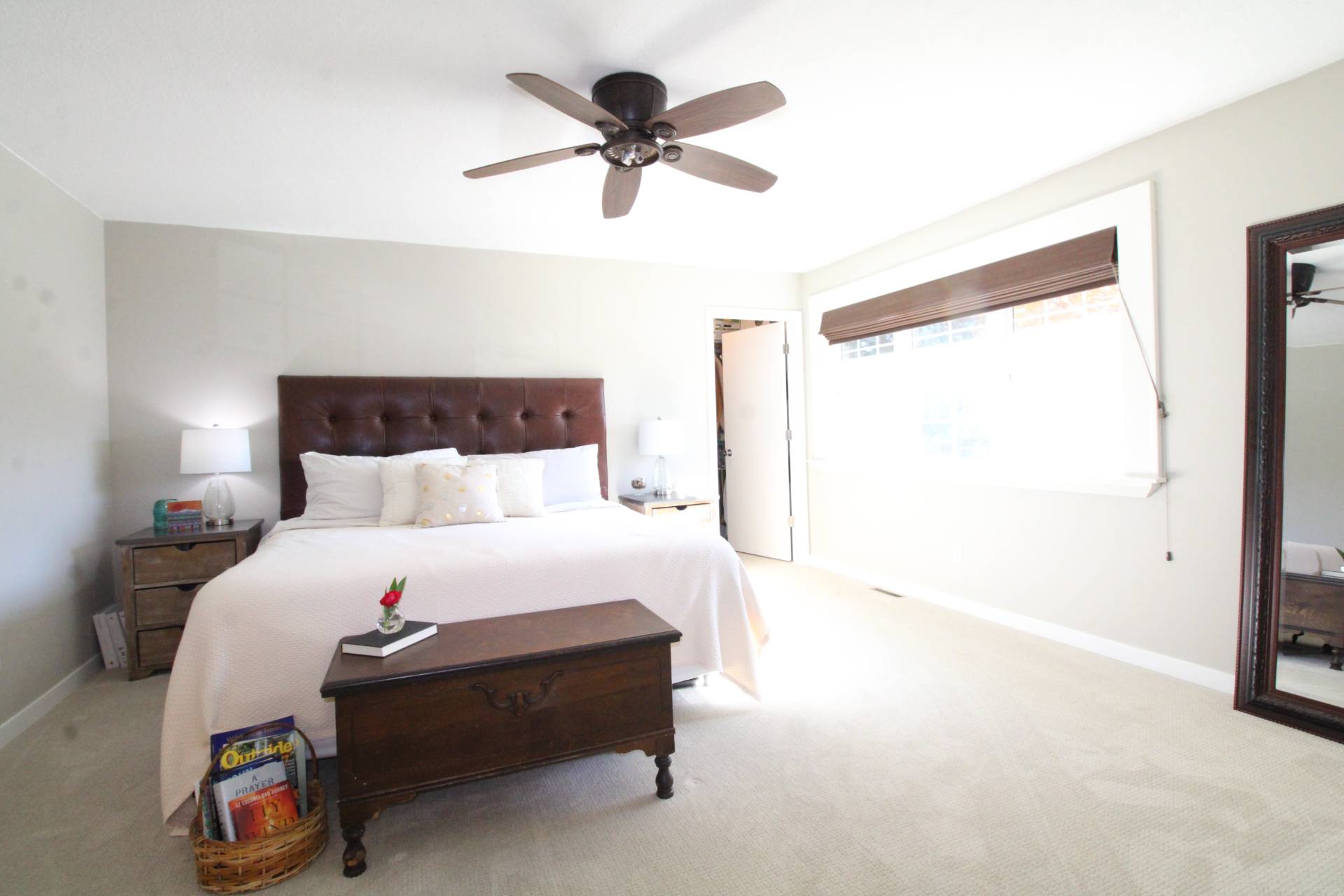 ;
;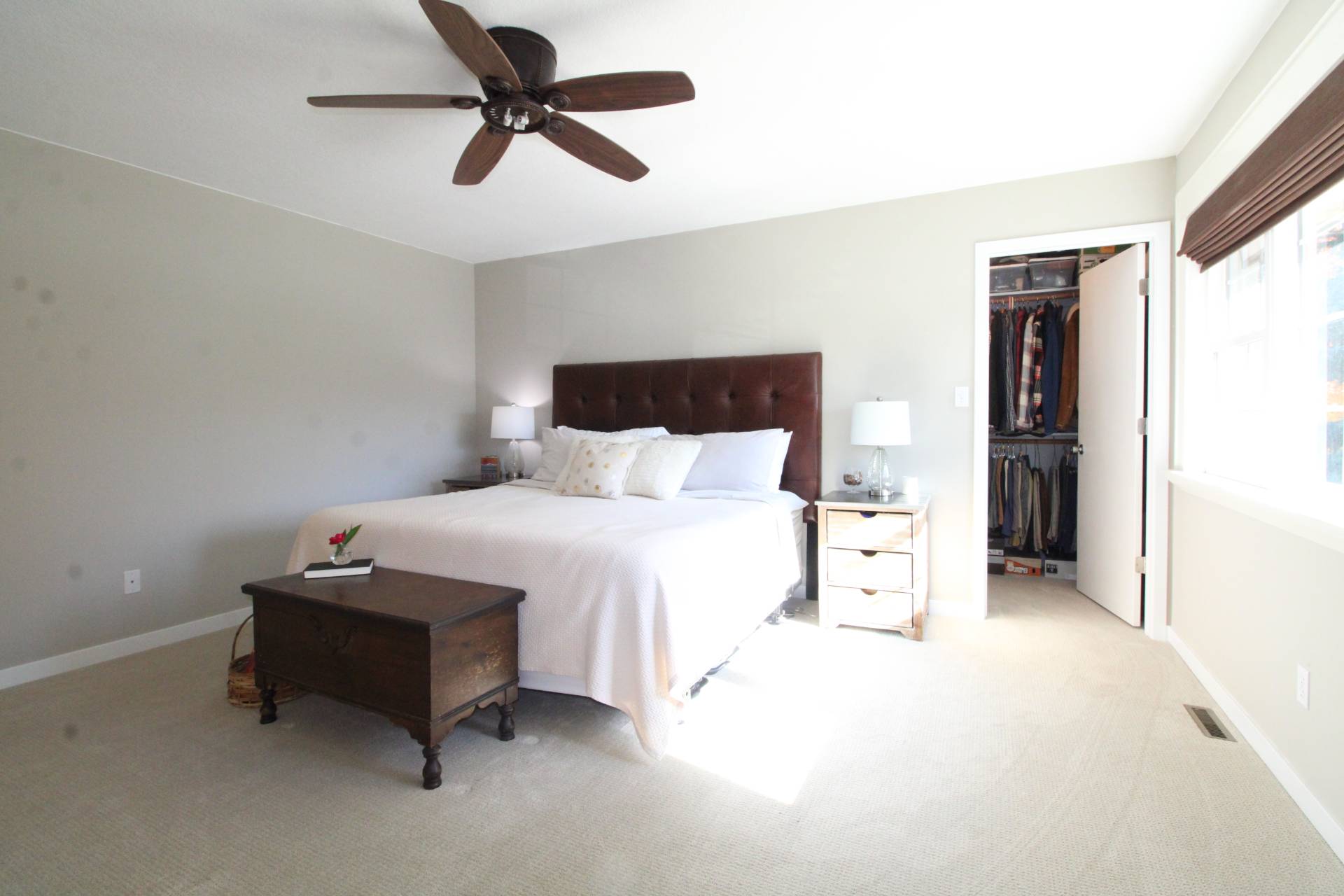 ;
;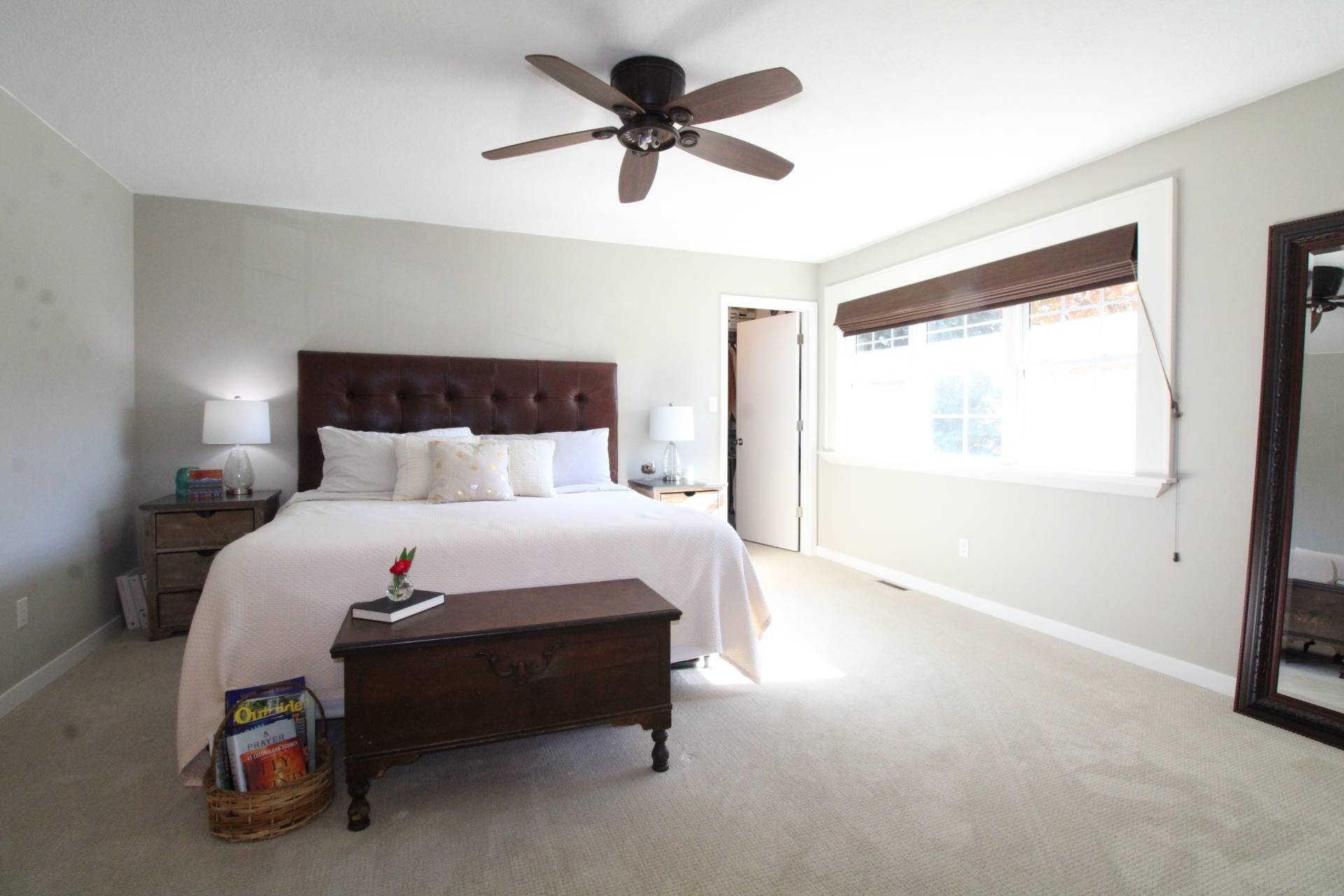 ;
;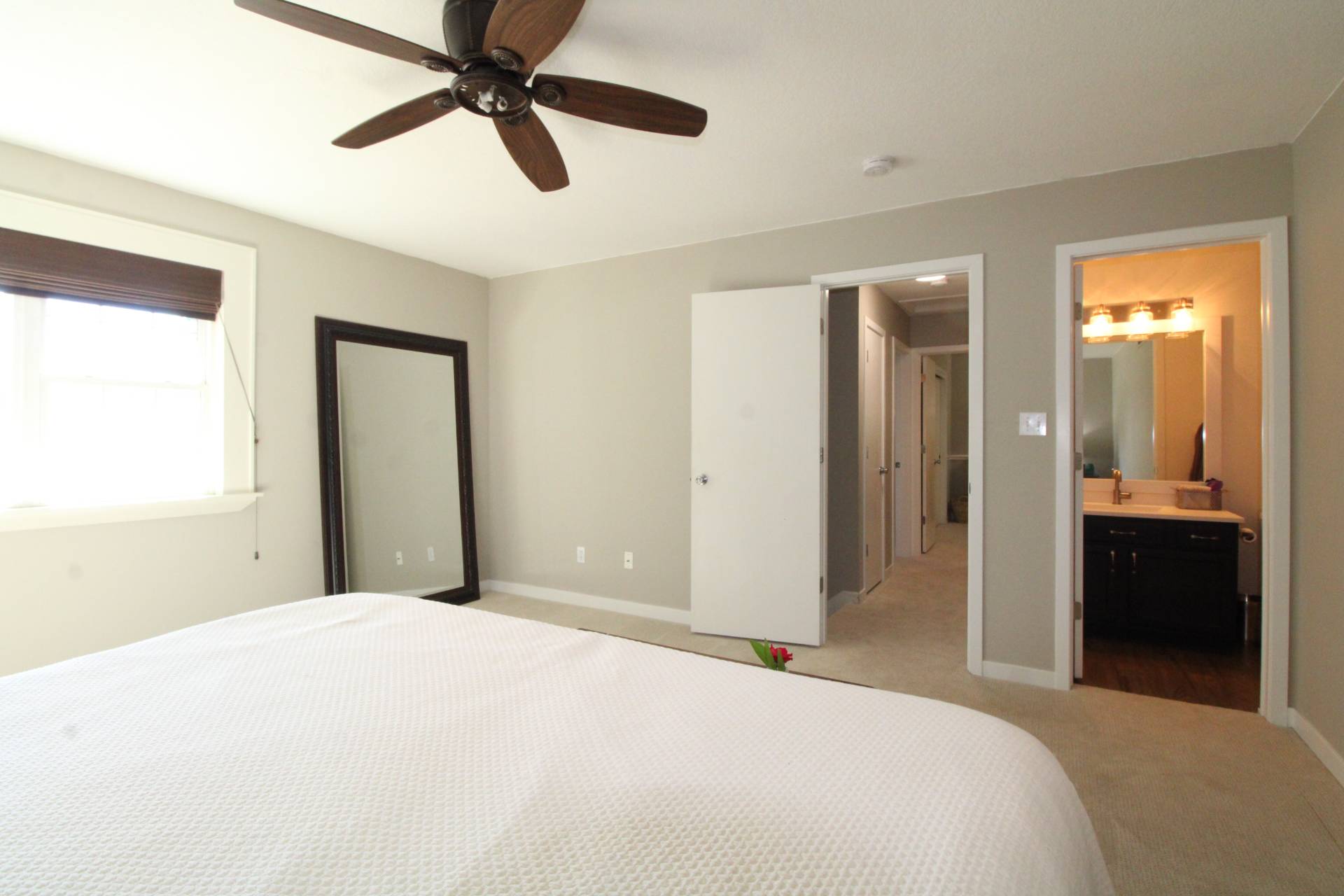 ;
;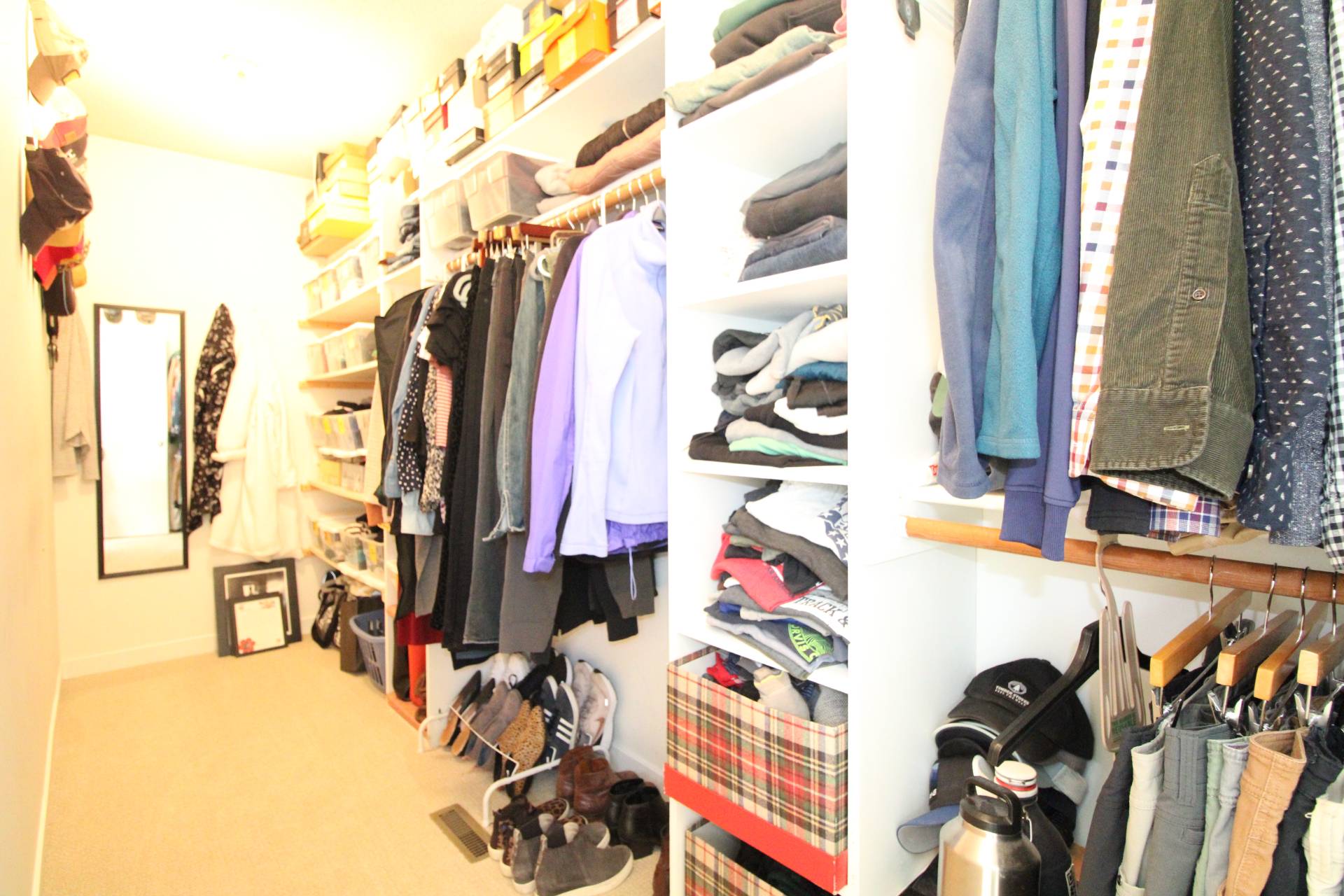 ;
;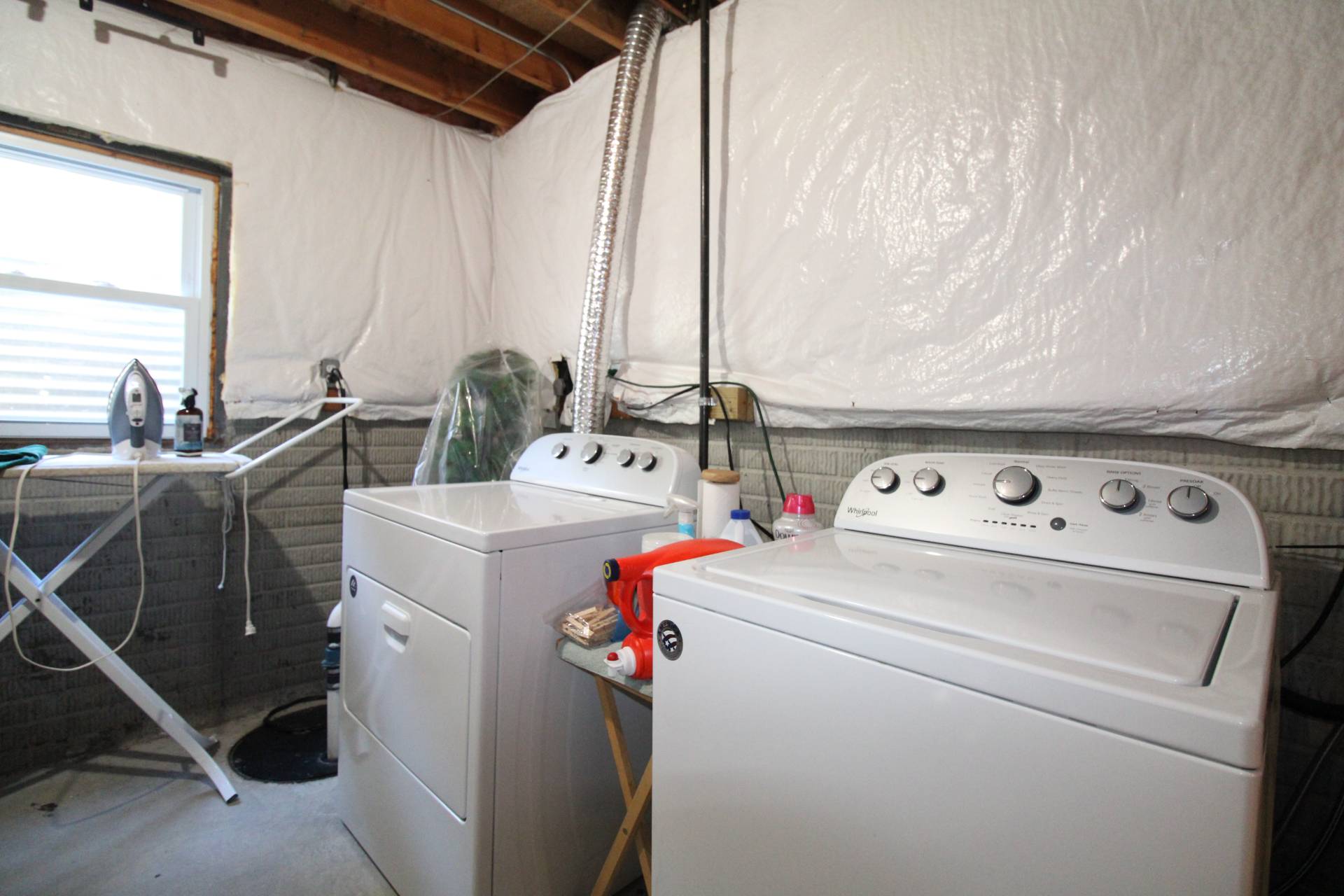 ;
;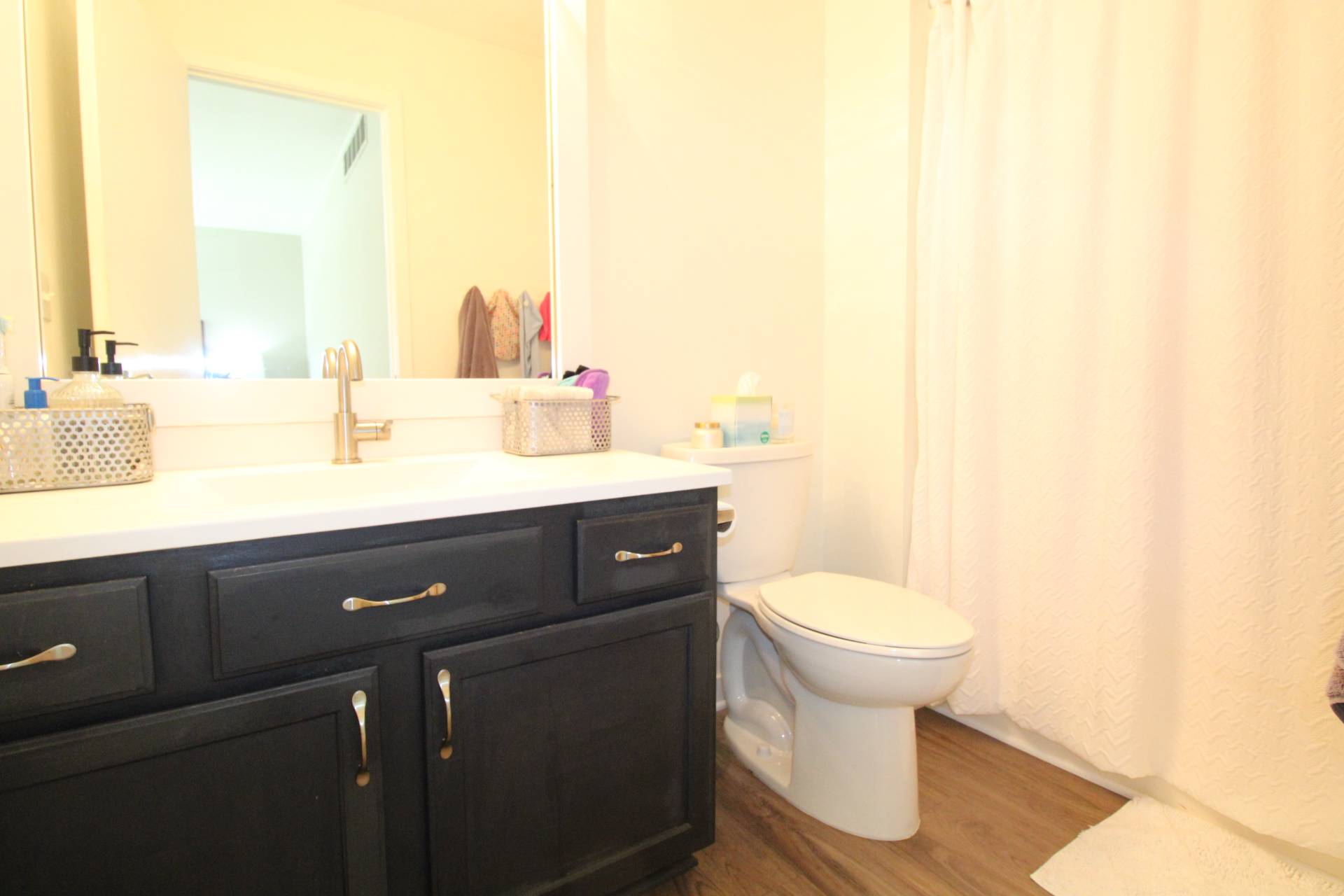 ;
;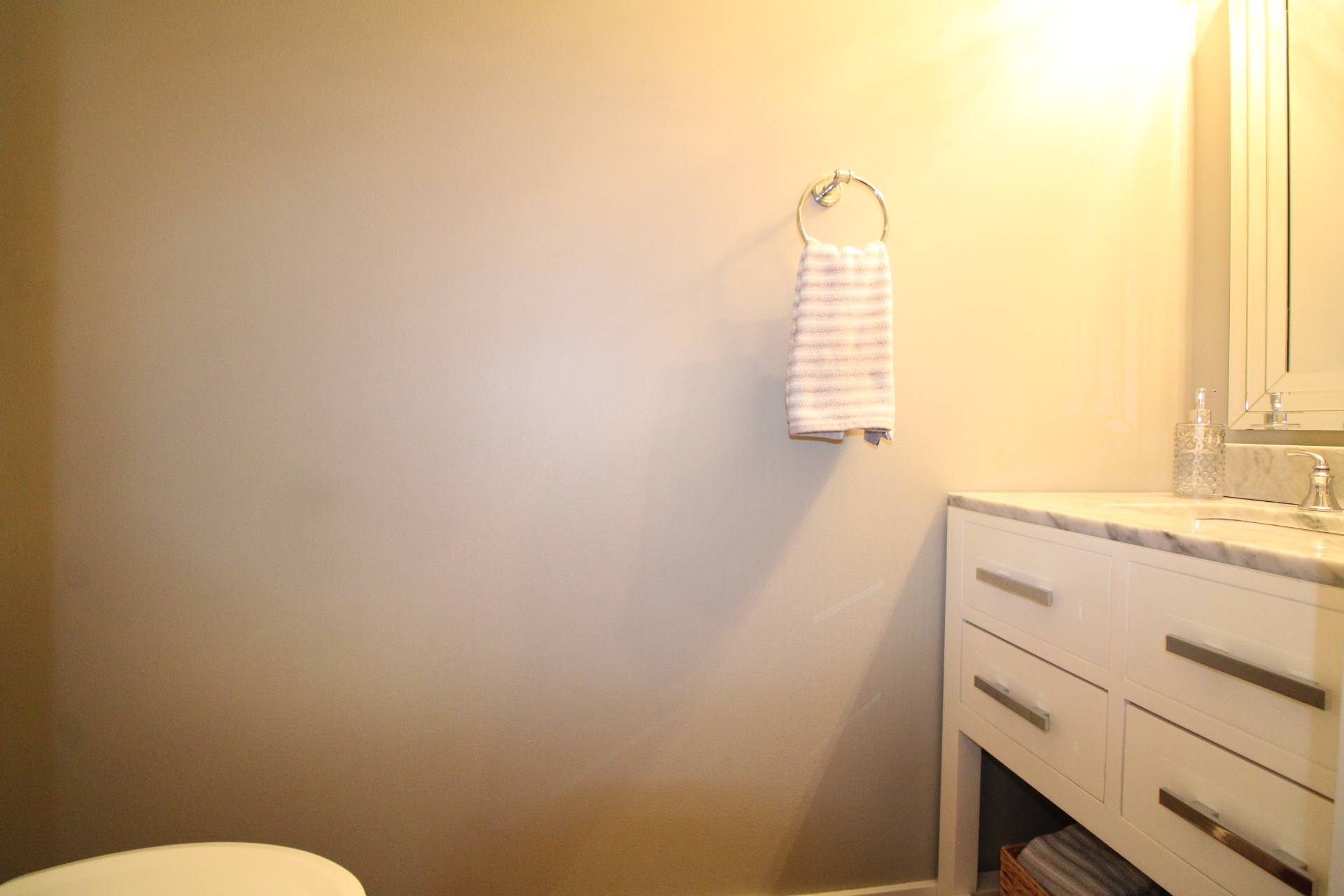 ;
;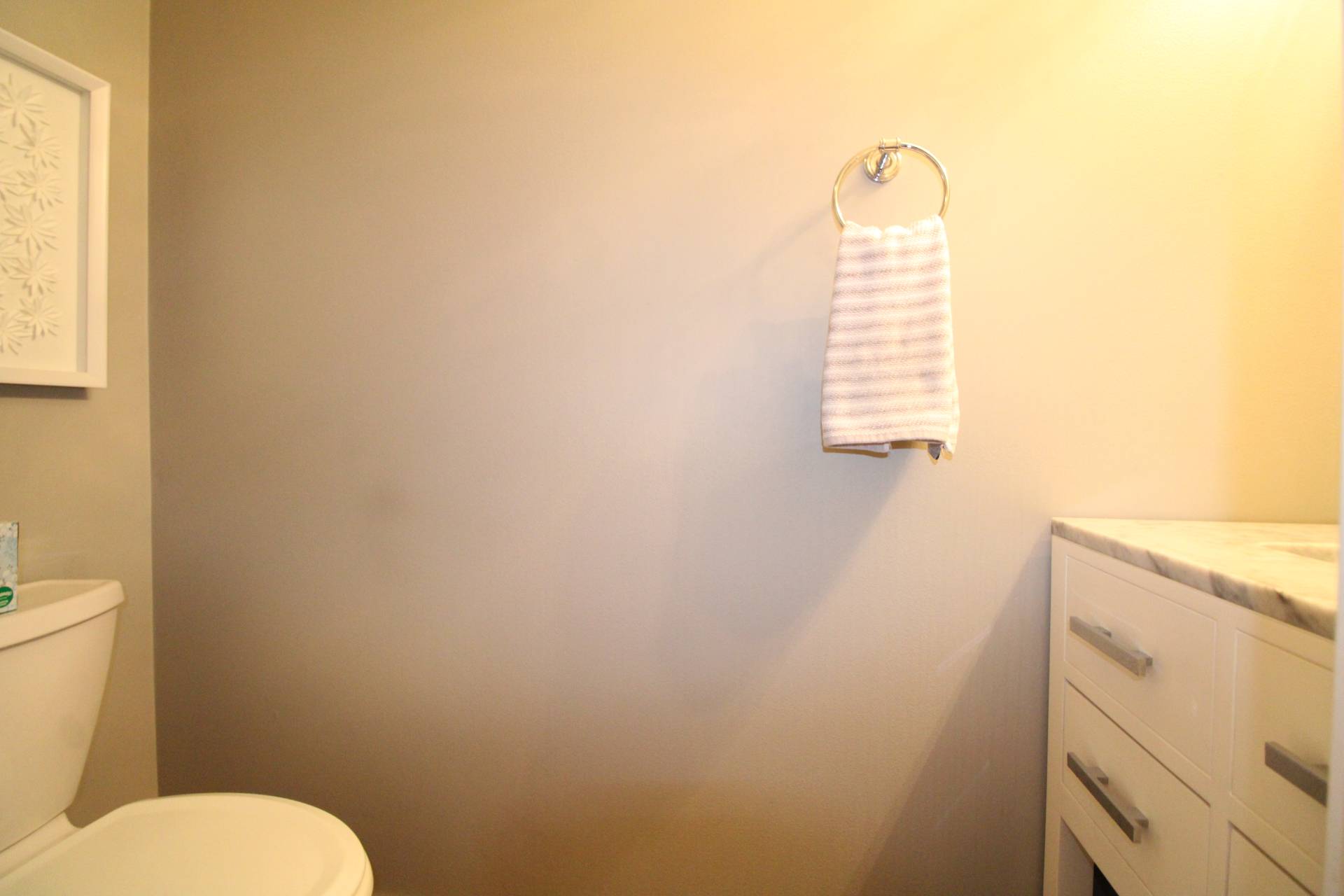 ;
;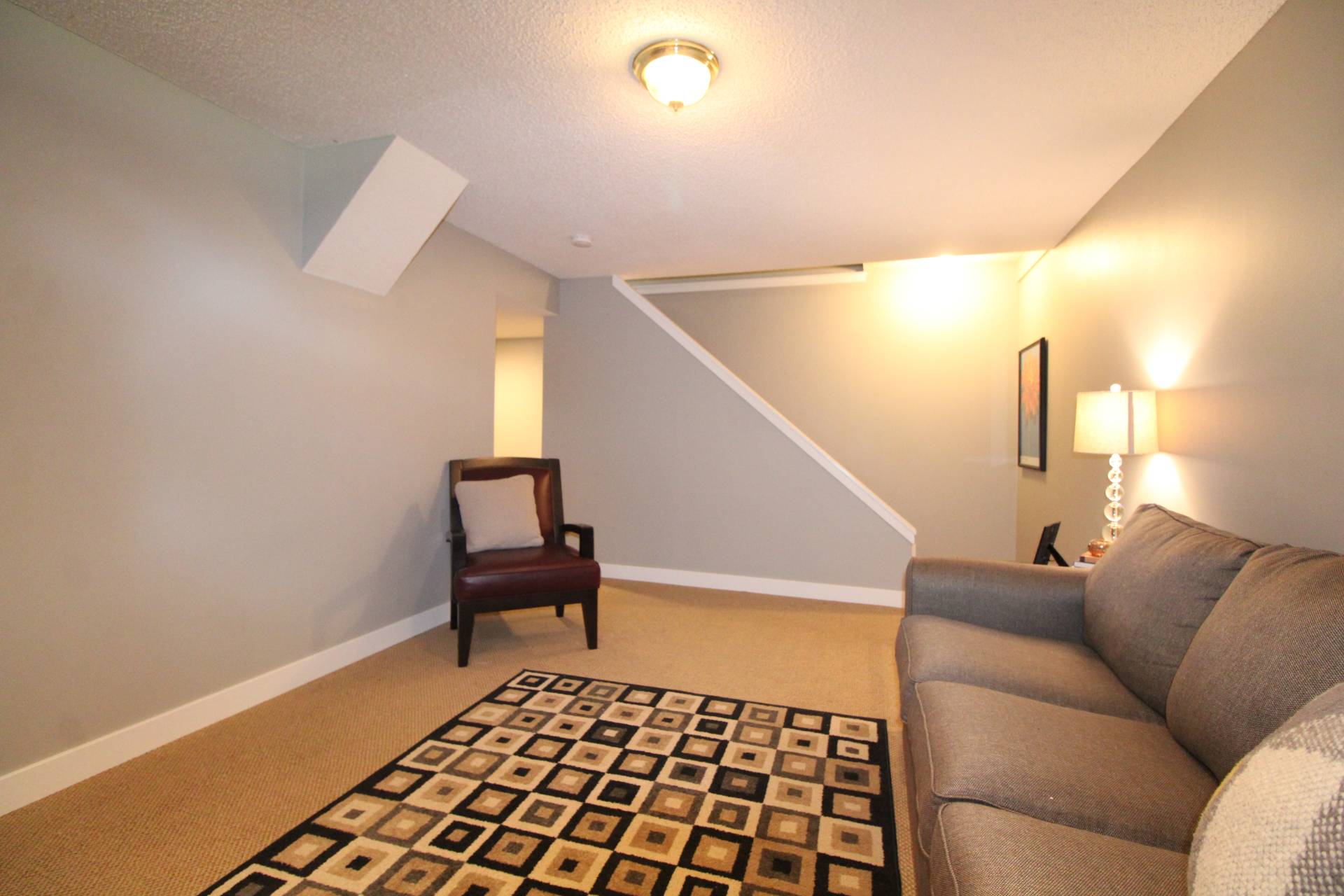 ;
;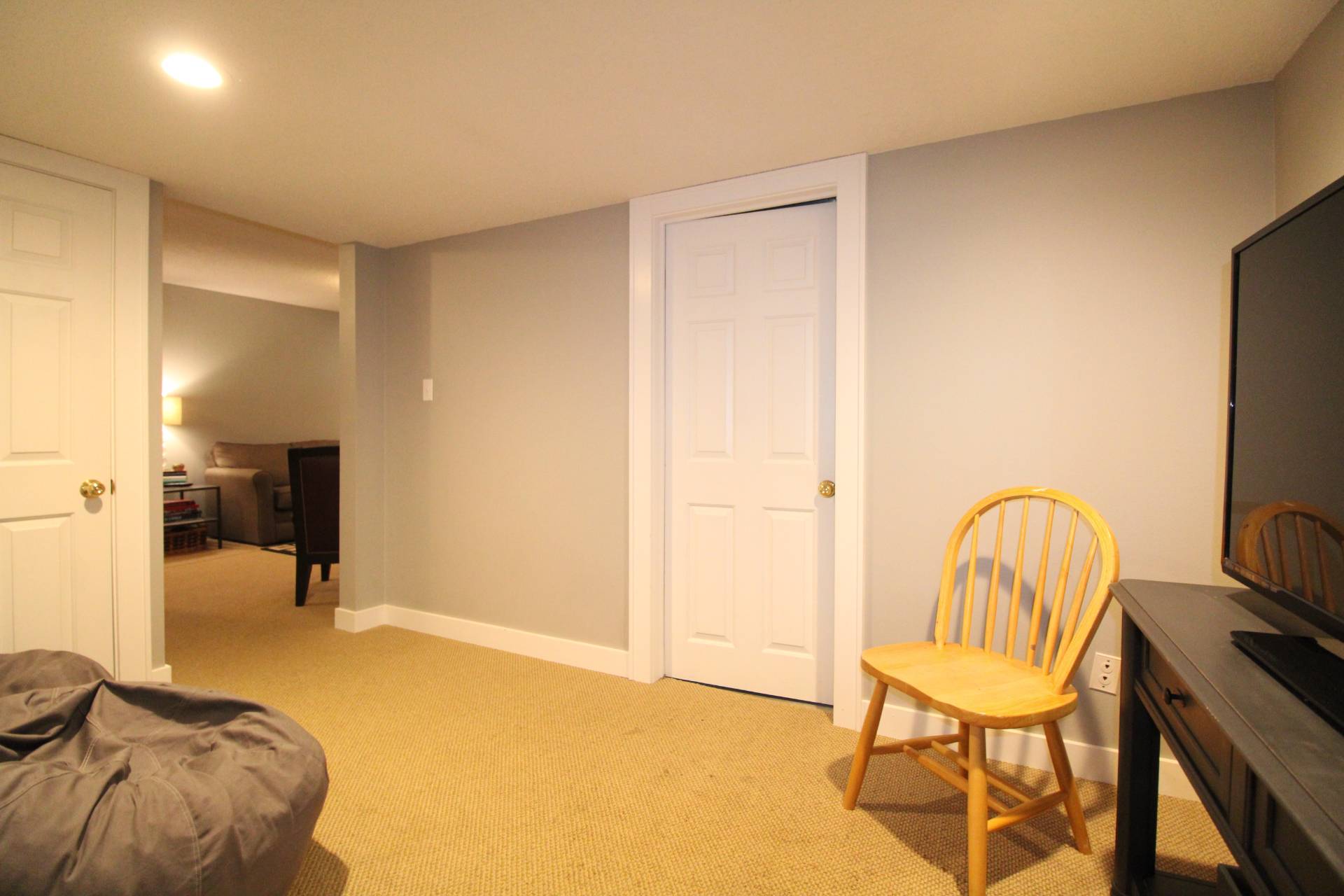 ;
;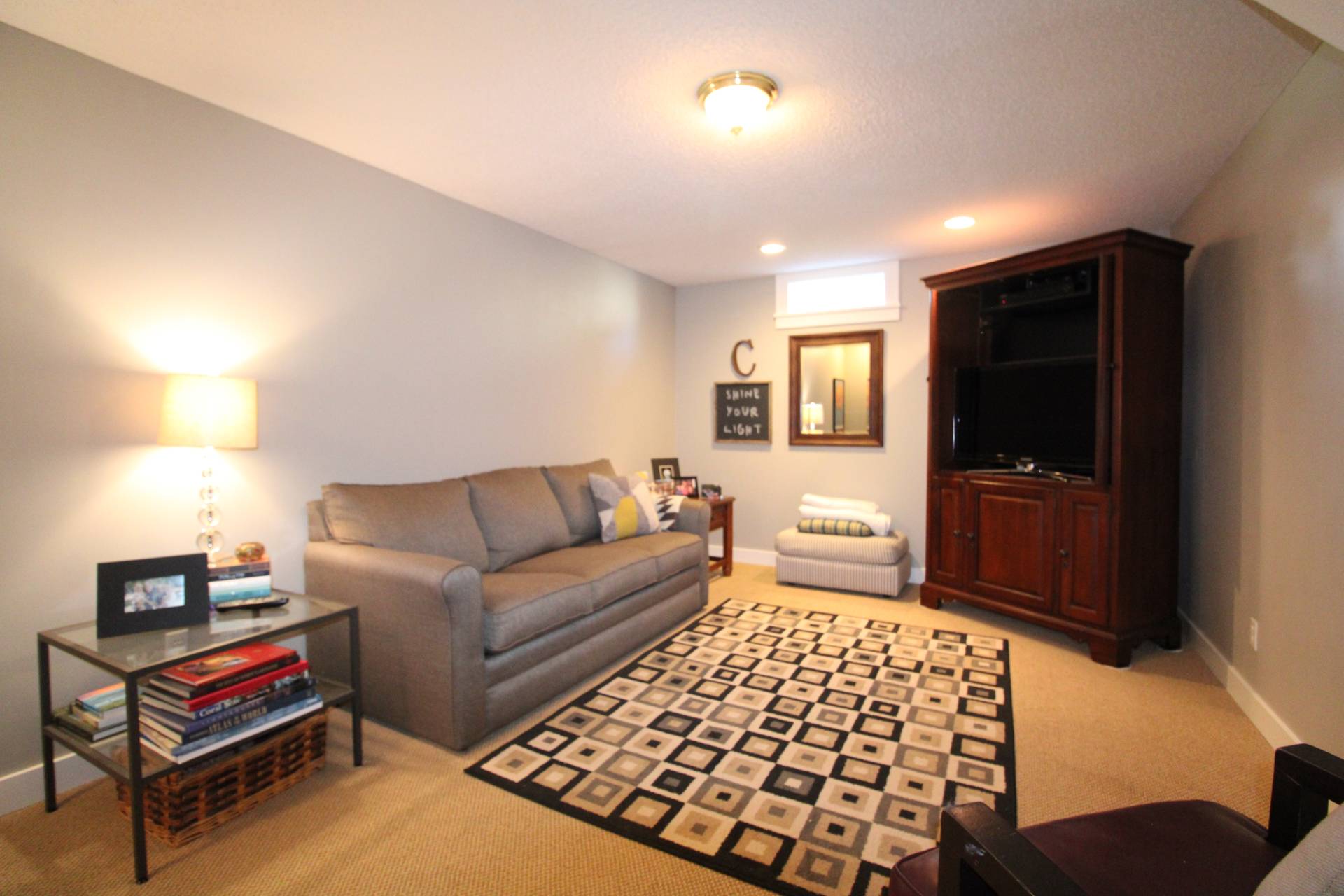 ;
;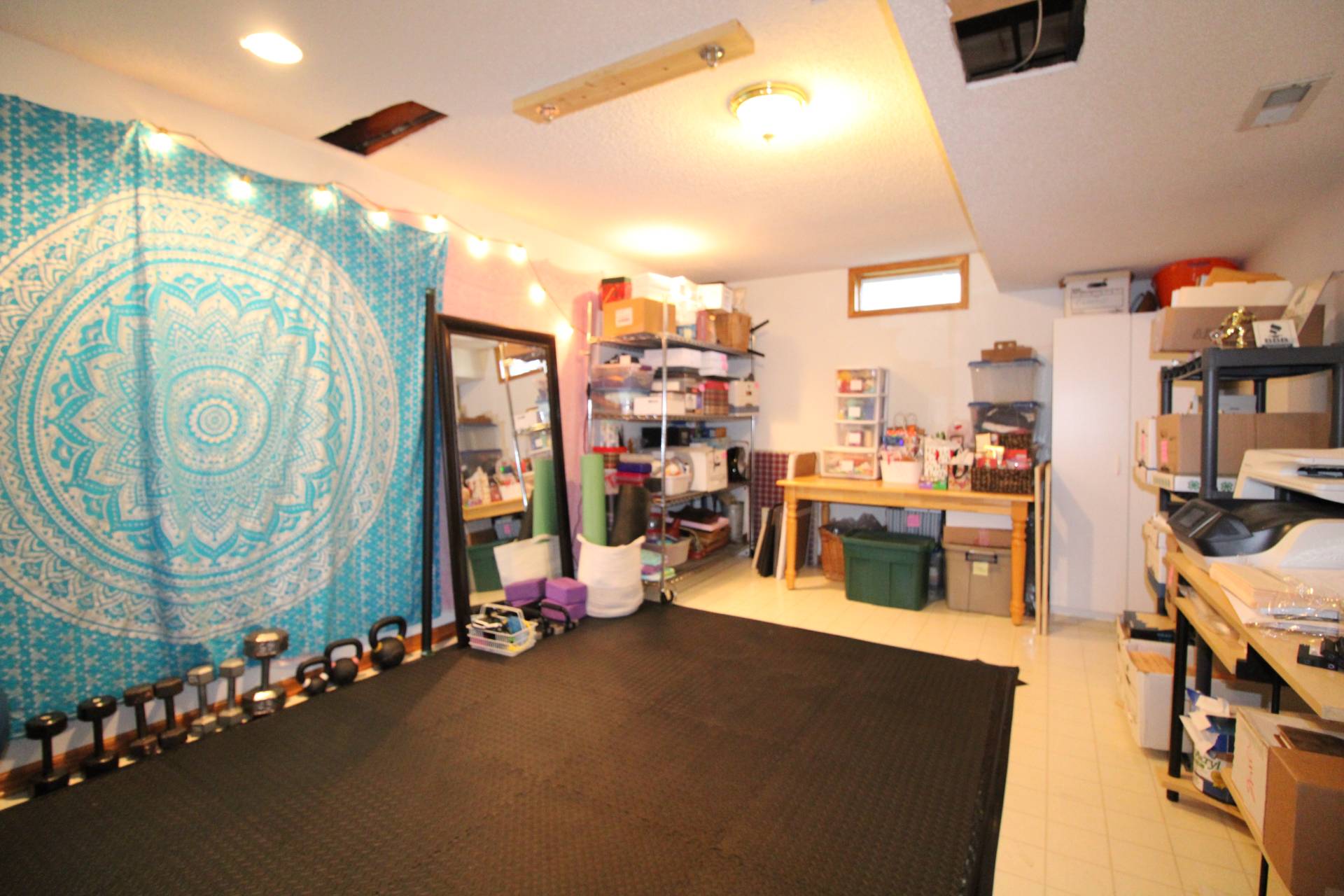 ;
;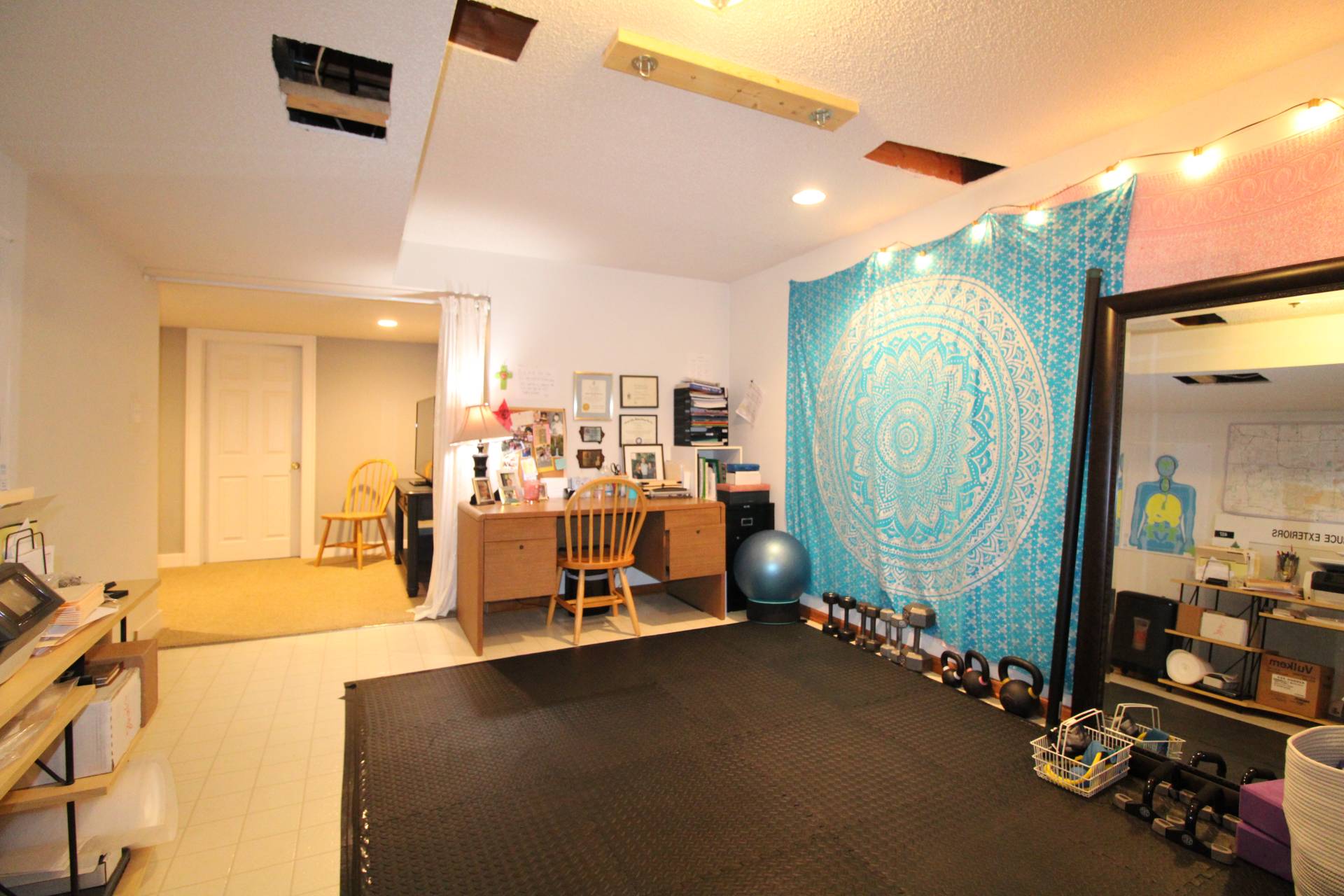 ;
;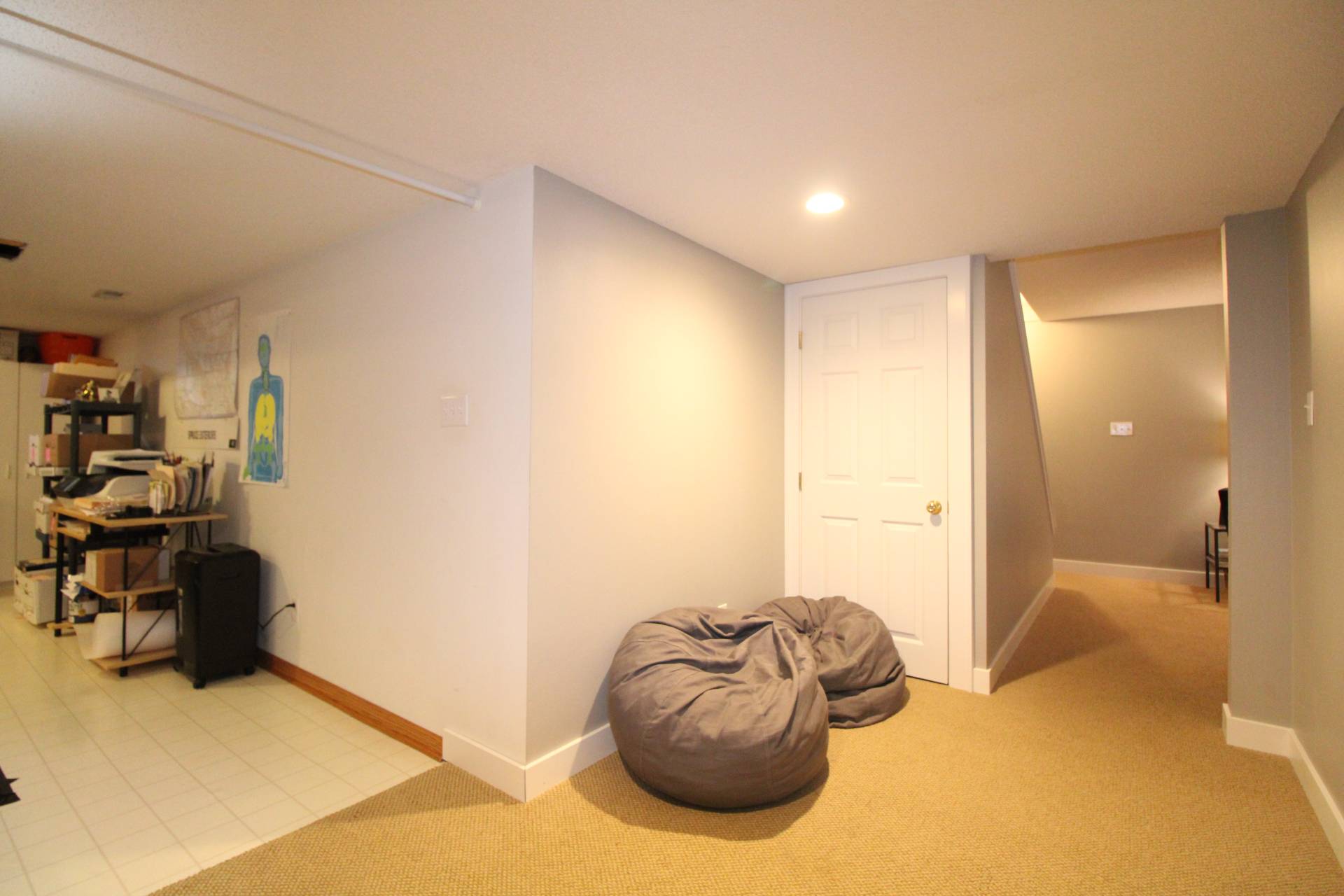 ;
;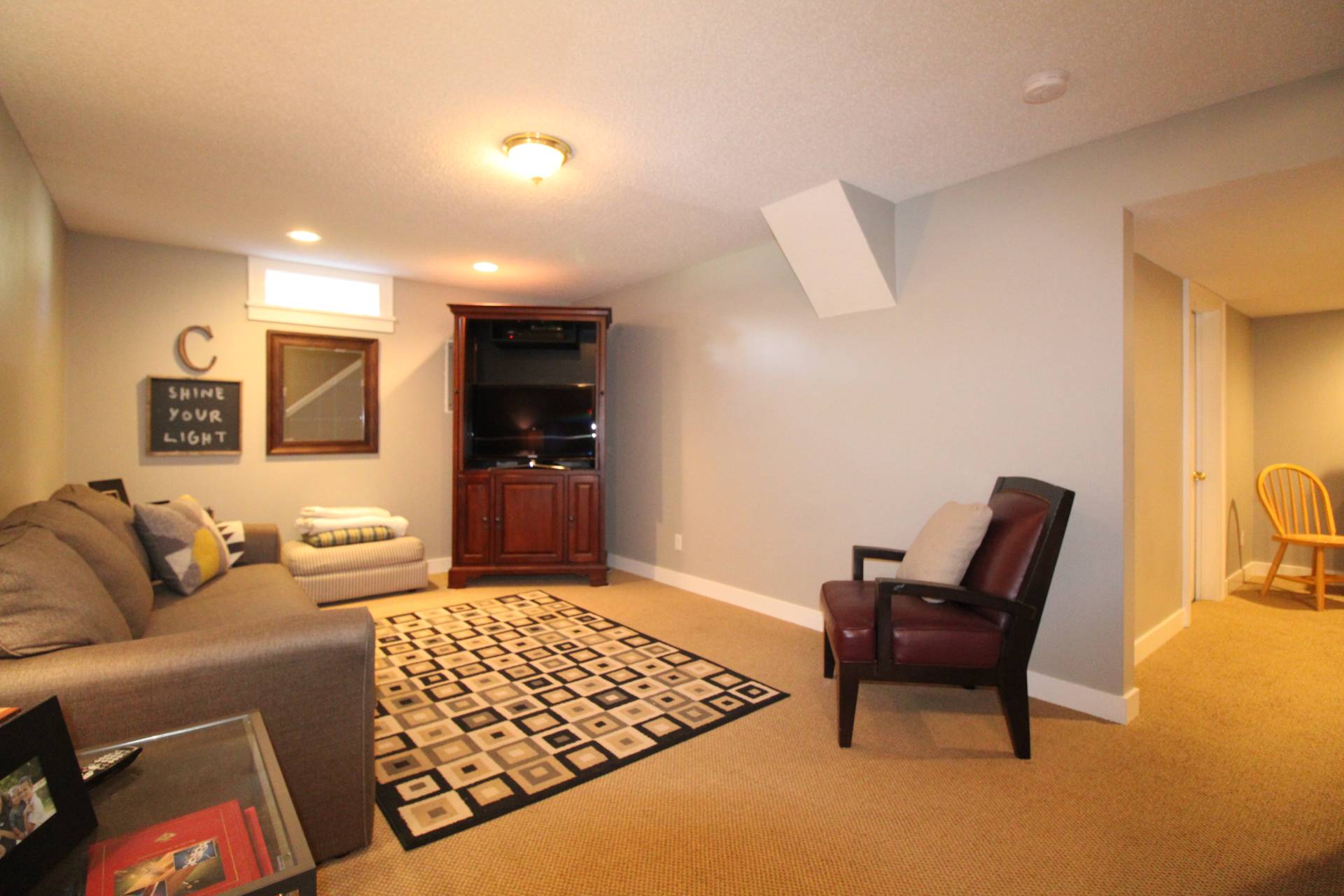 ;
;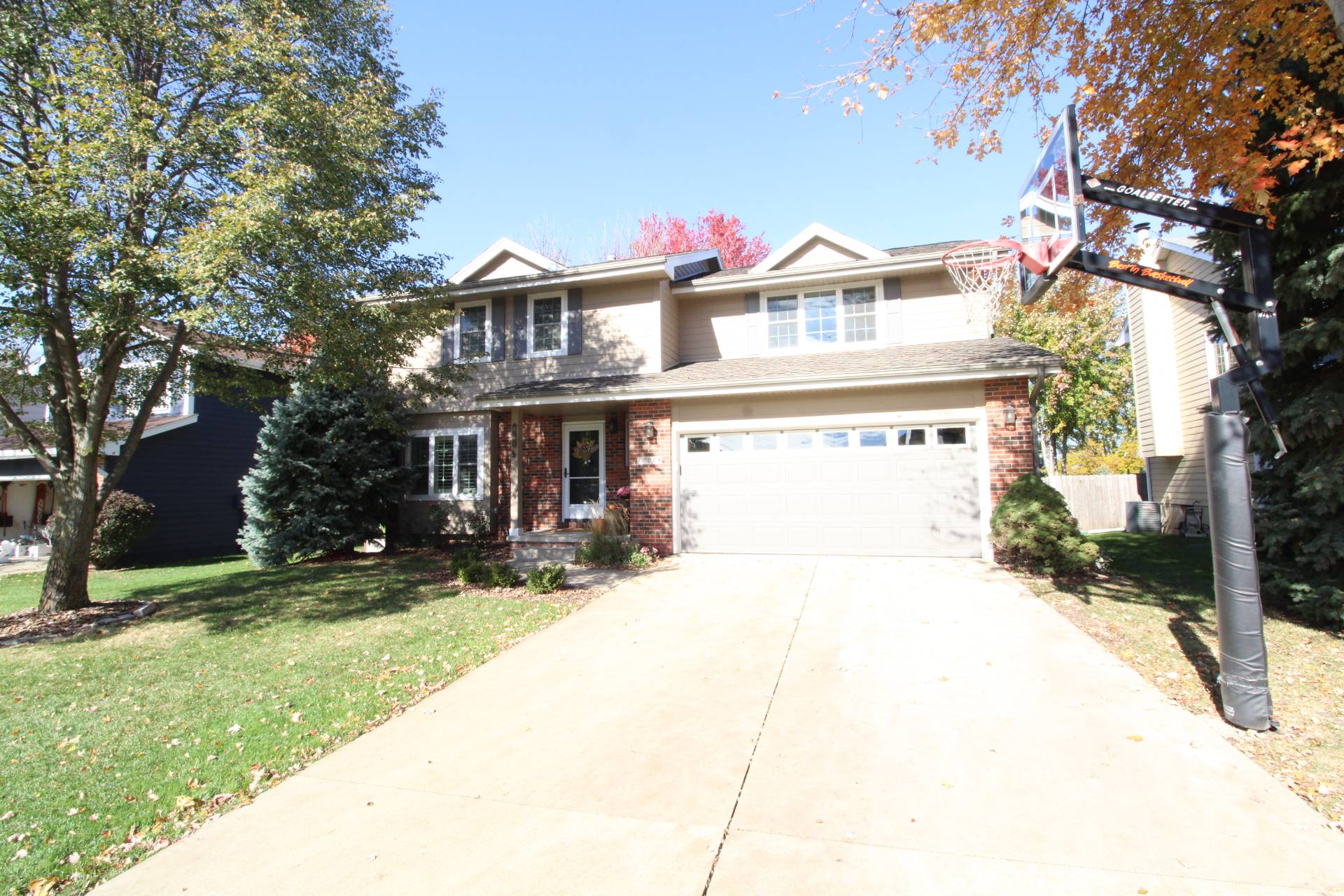 ;
;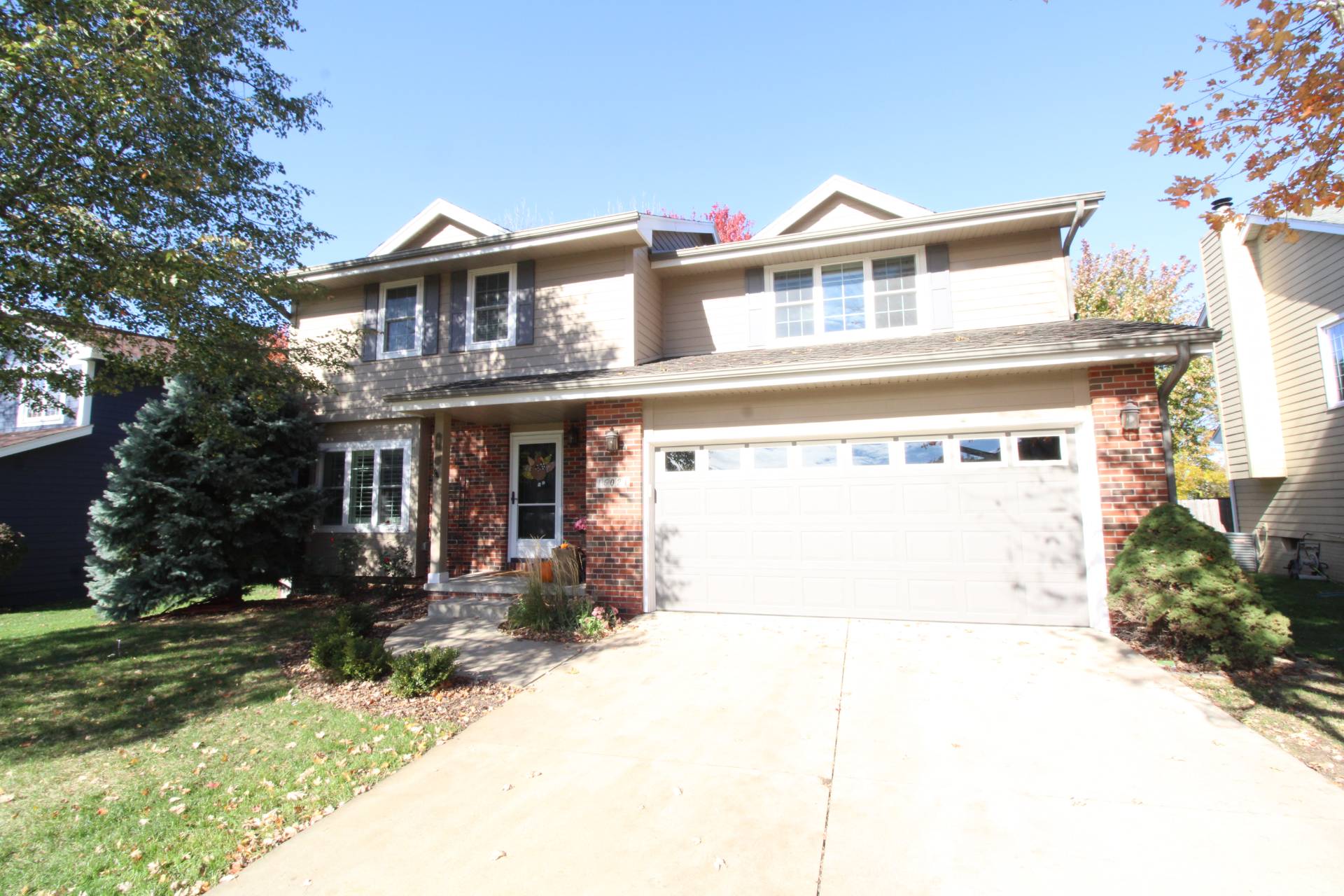 ;
;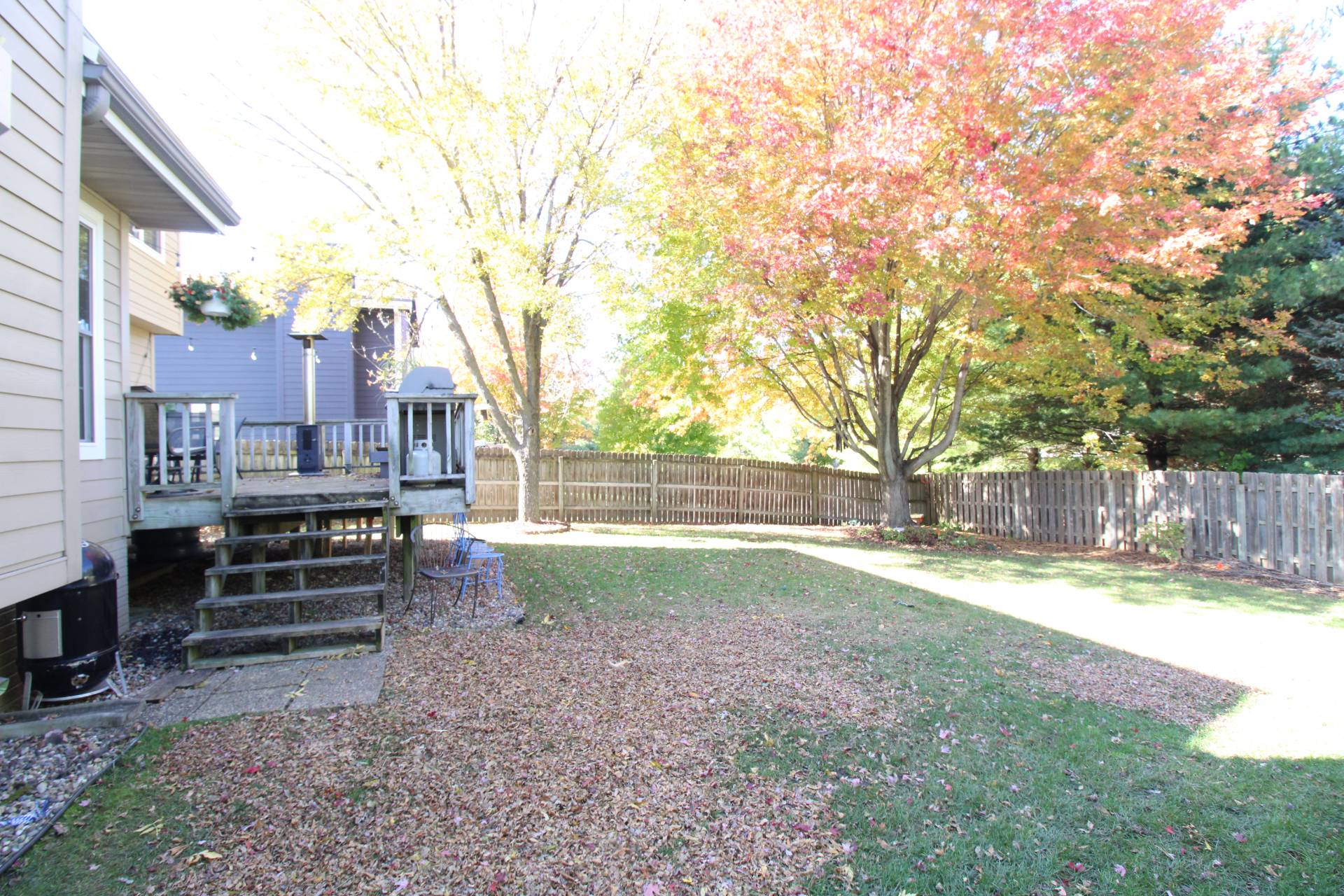 ;
;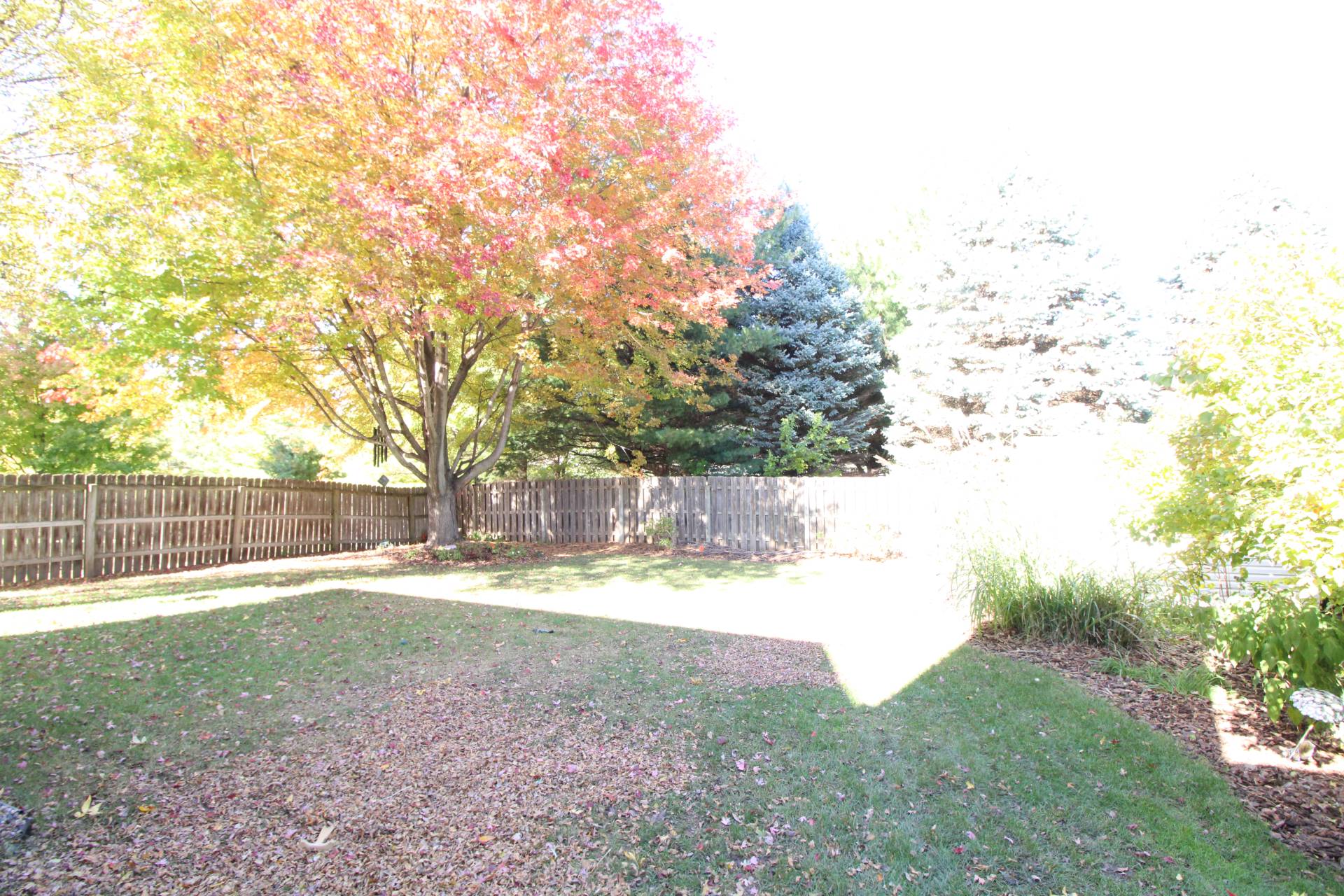 ;
;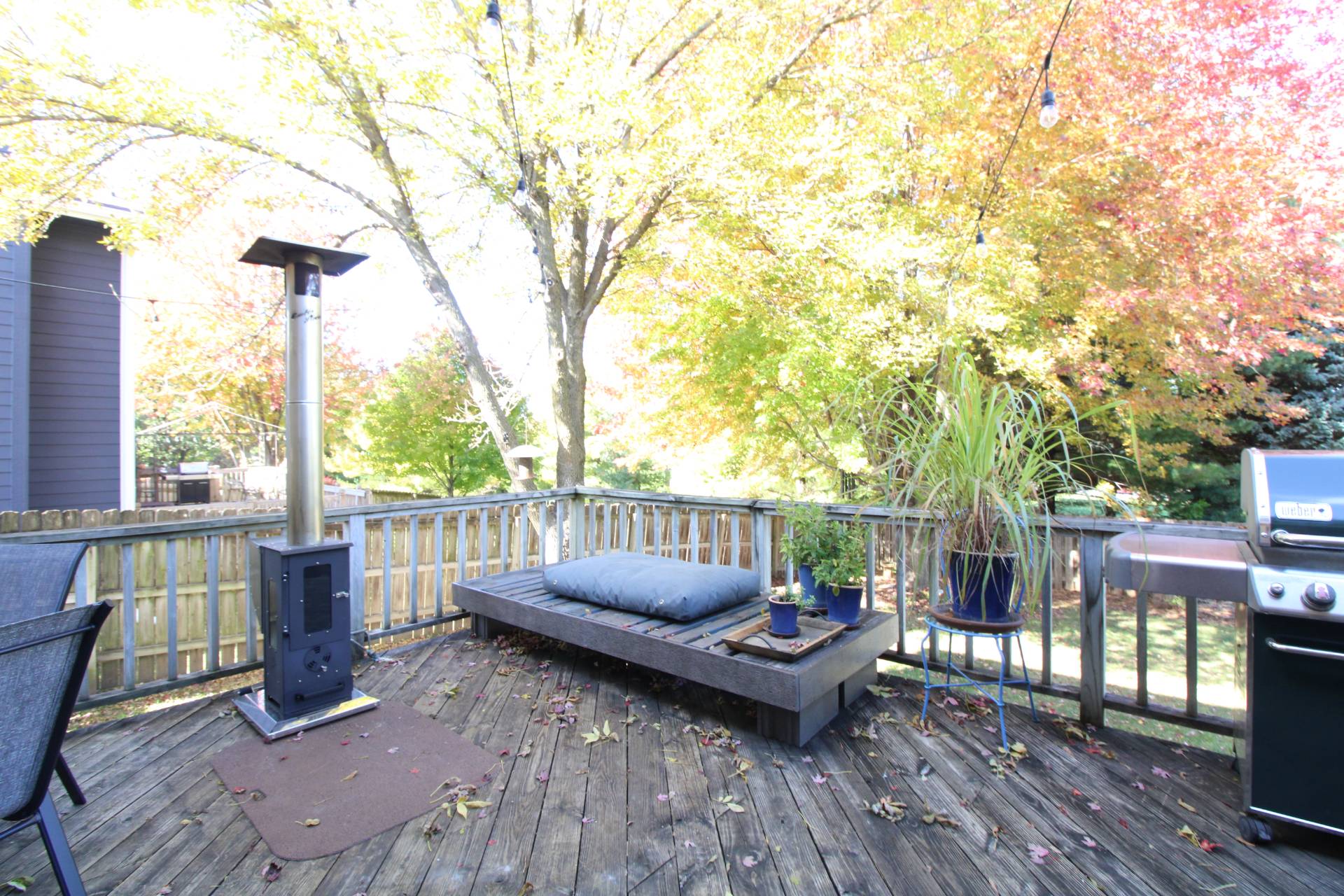 ;
;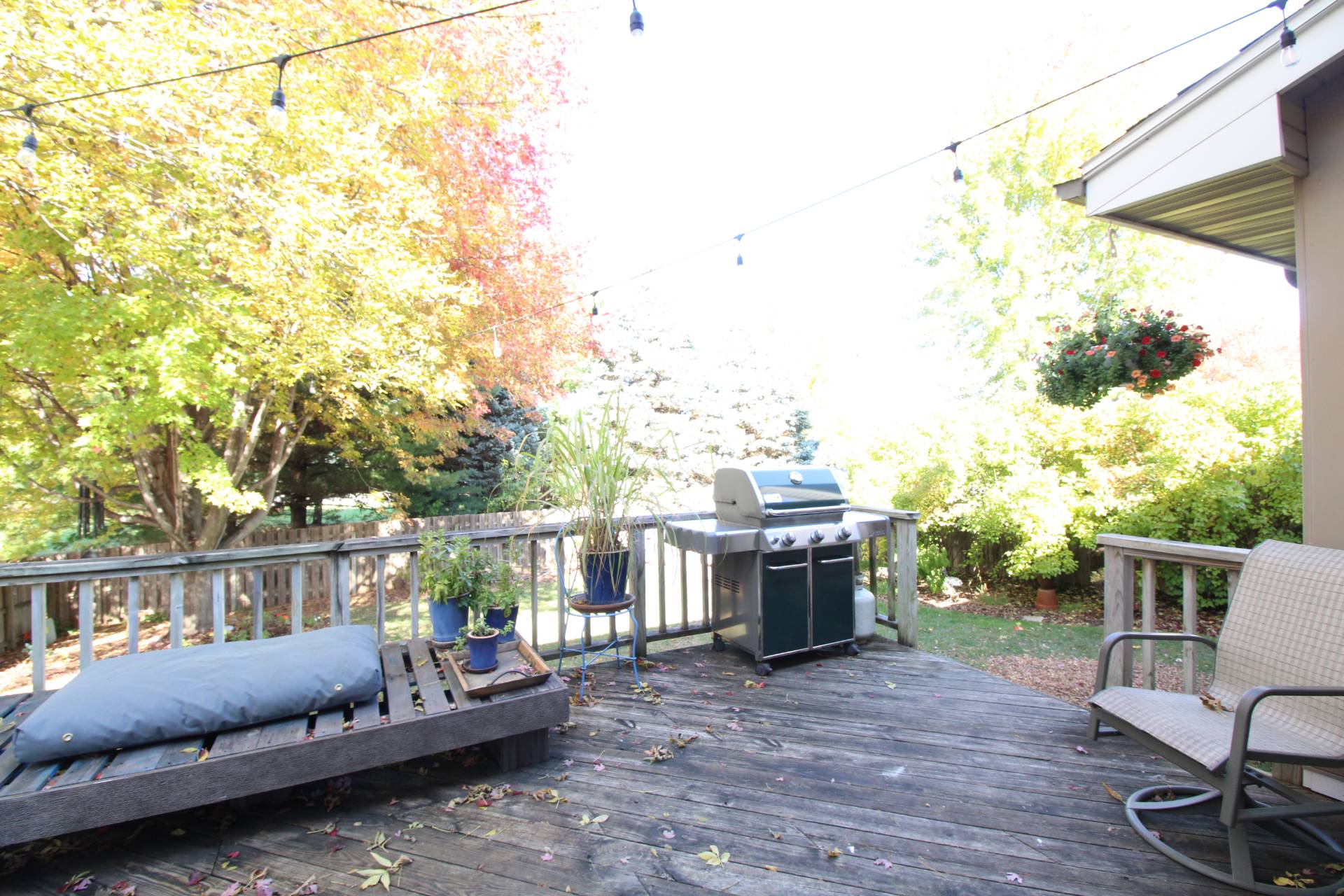 ;
;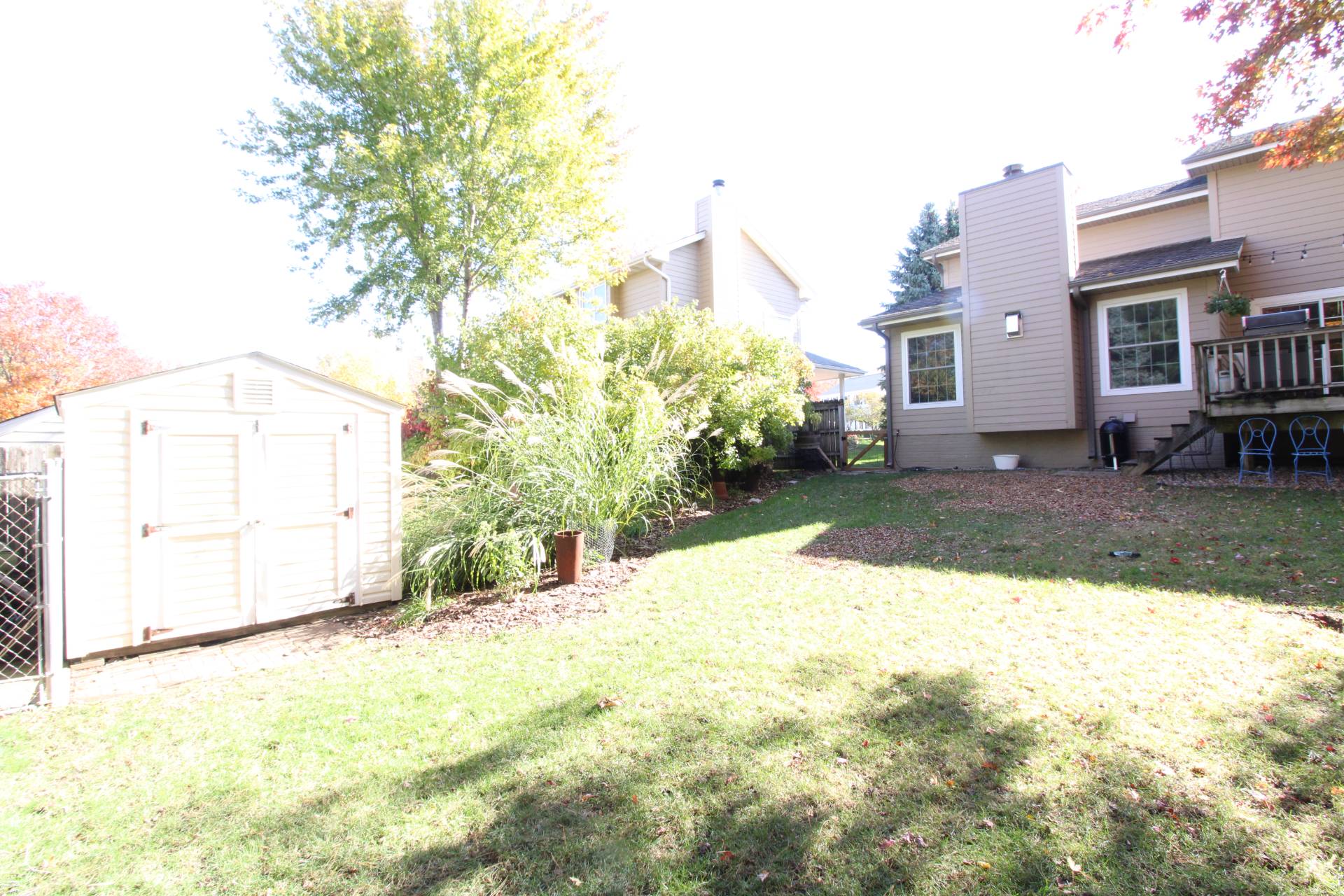 ;
;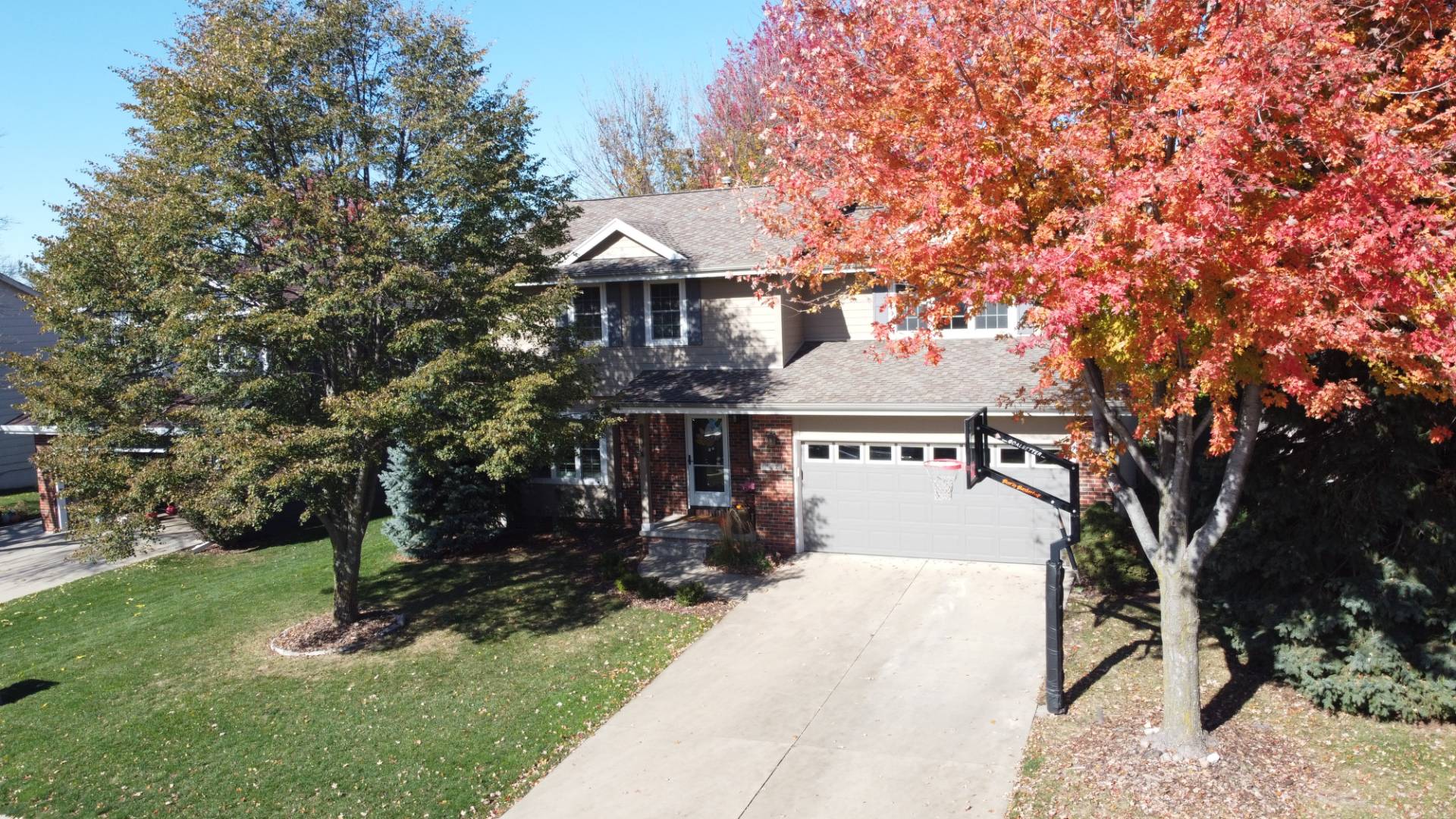 ;
;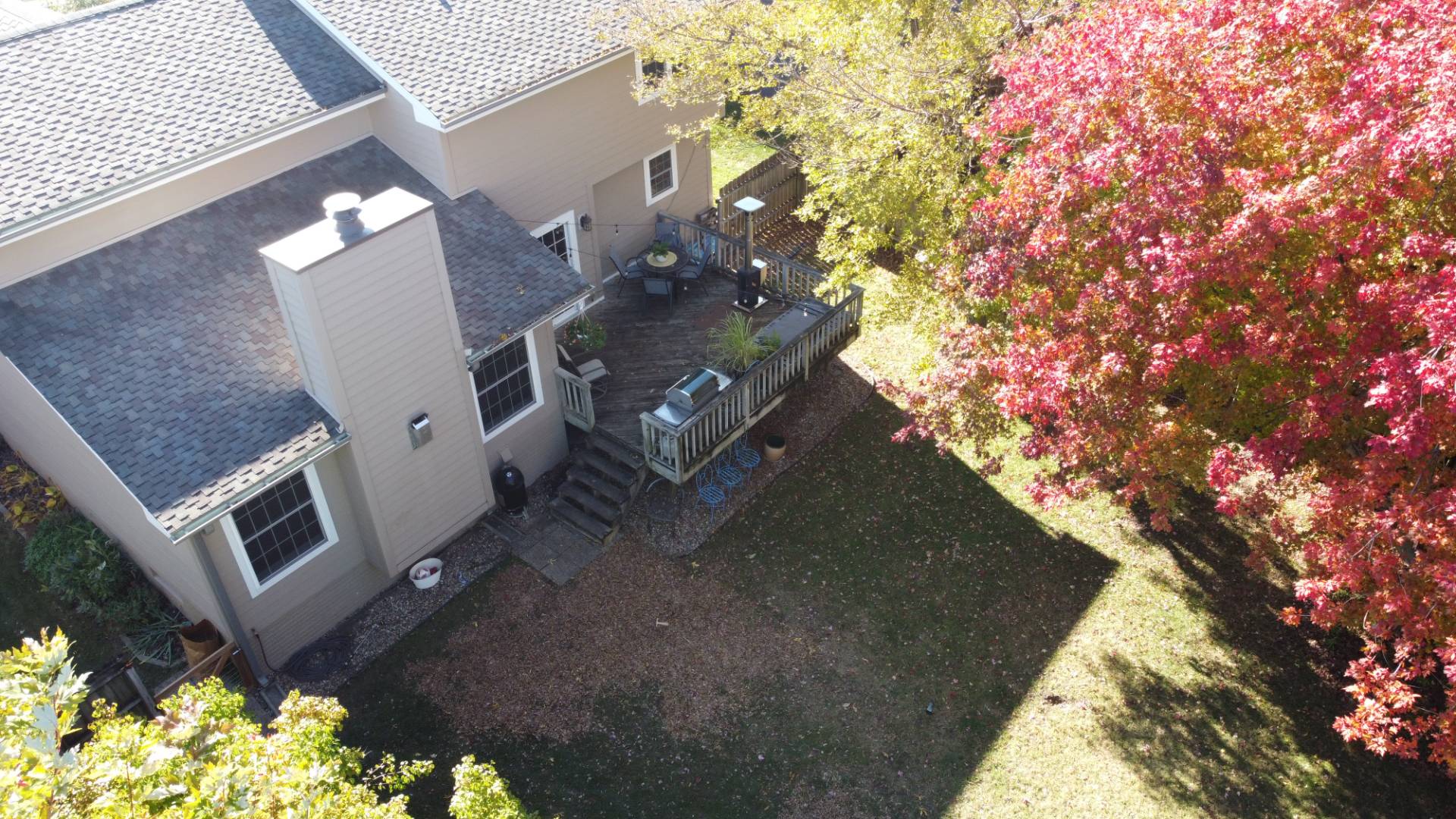 ;
;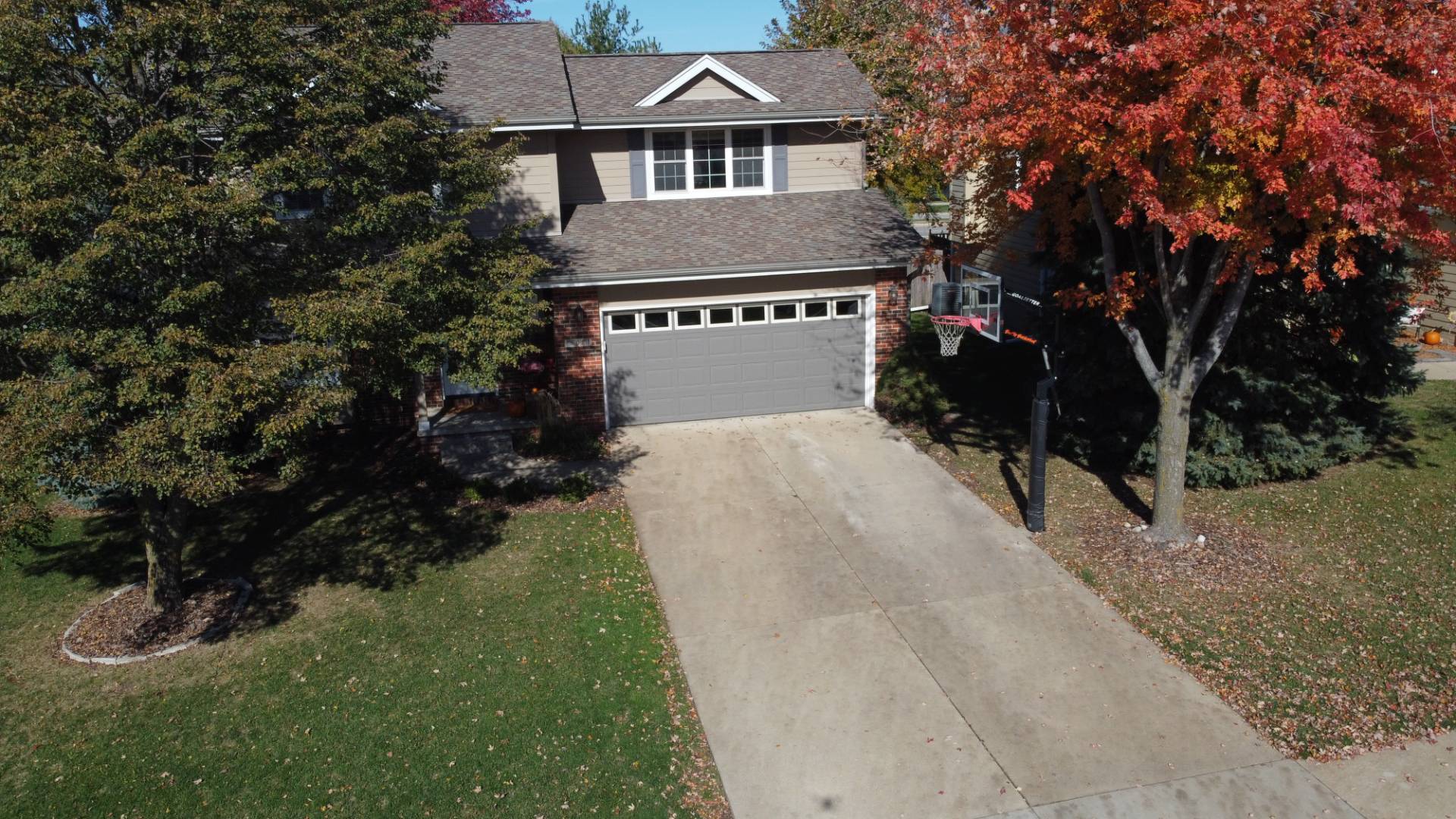 ;
;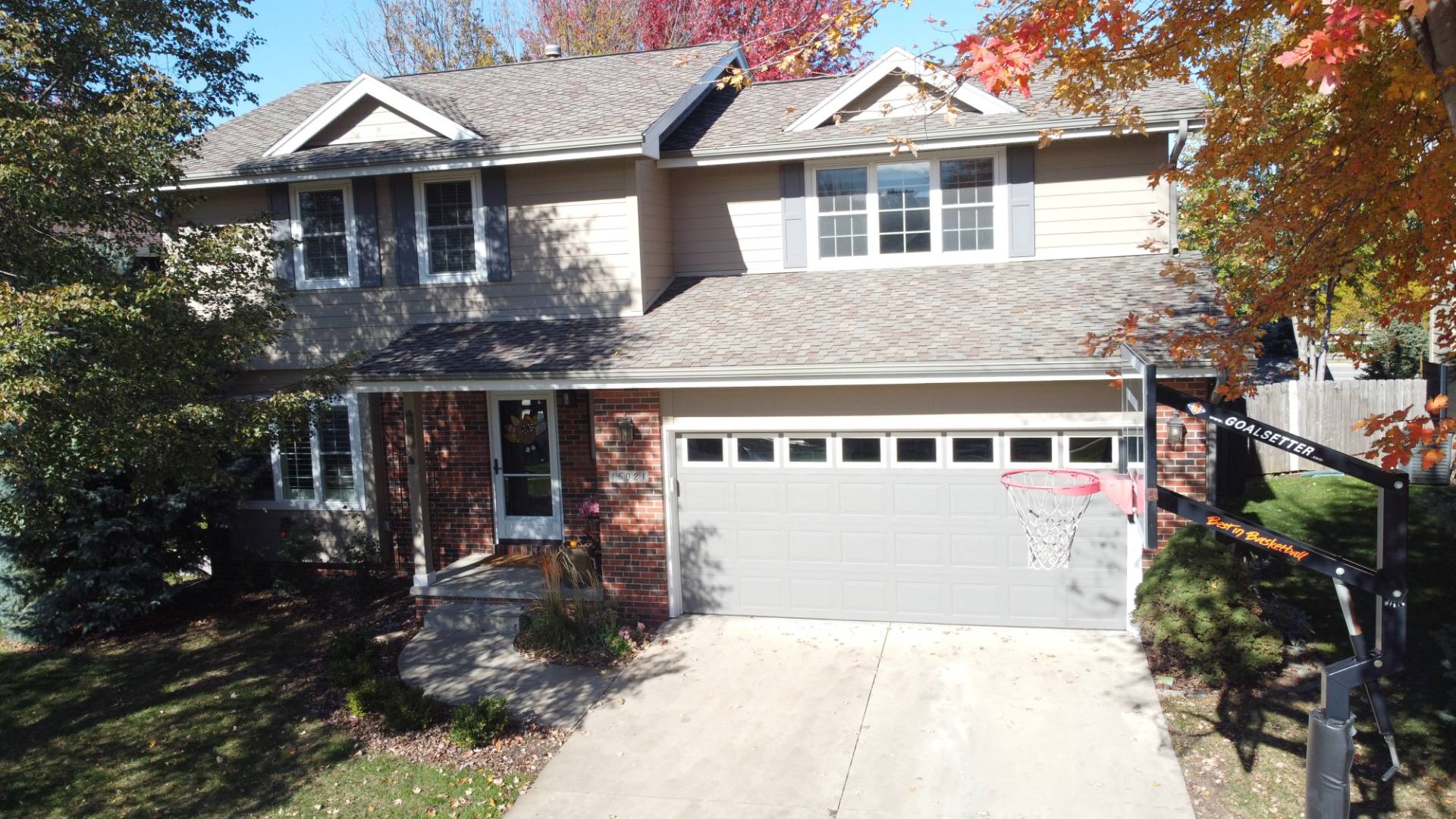 ;
;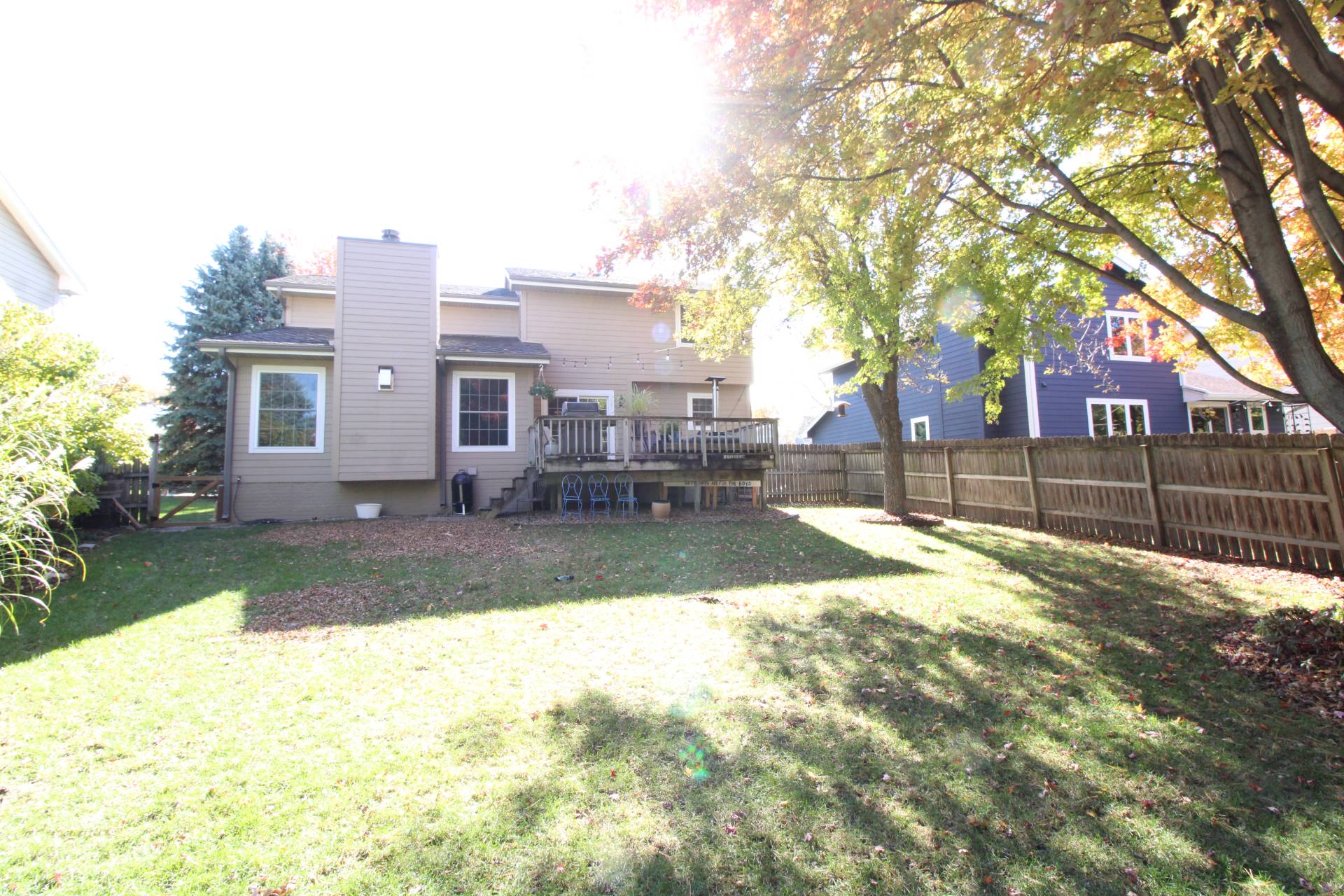 ;
;